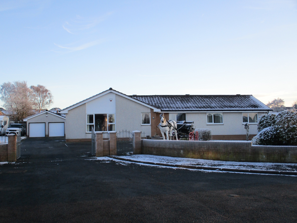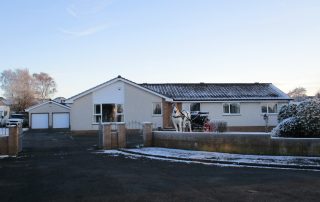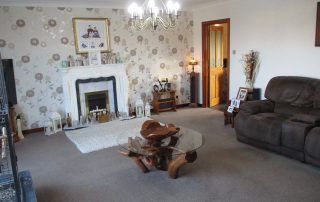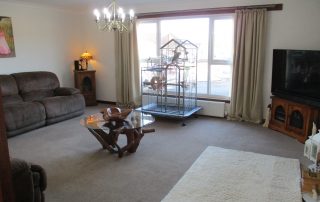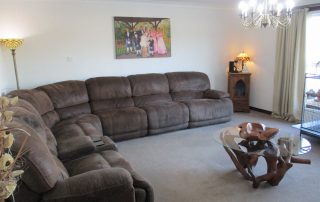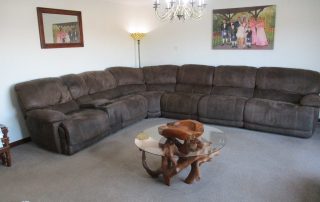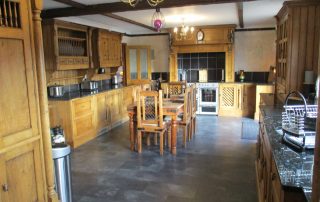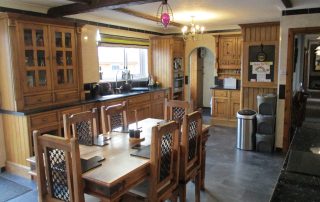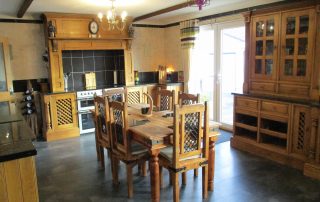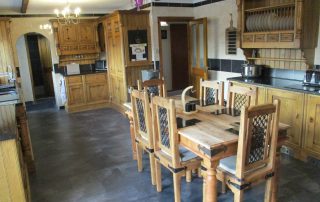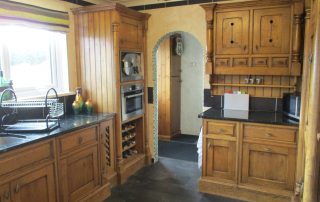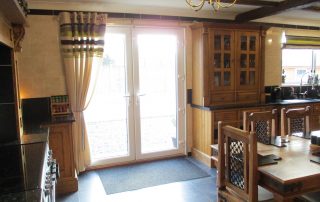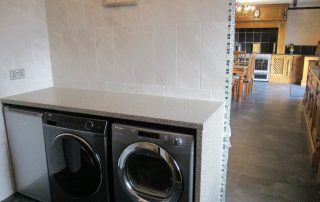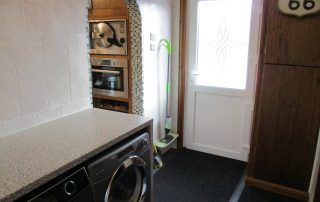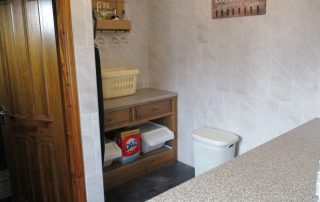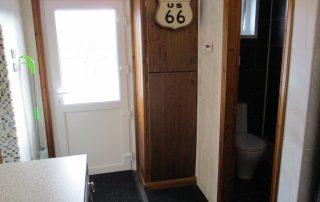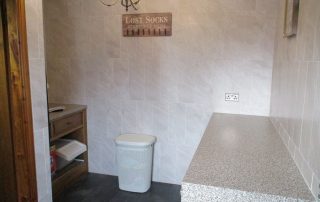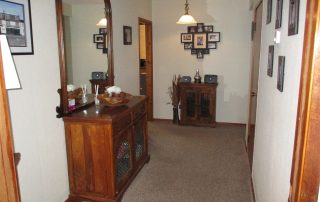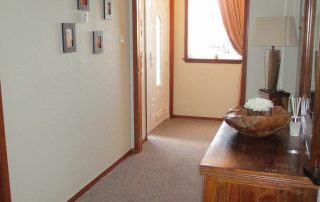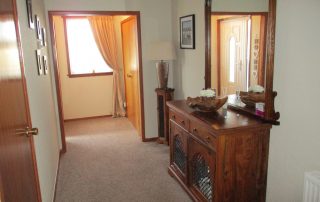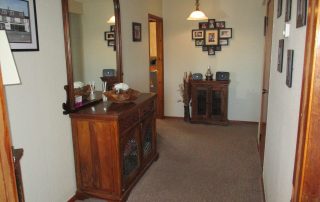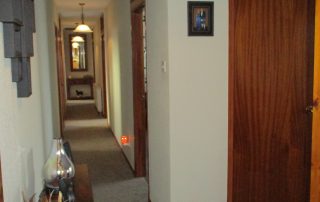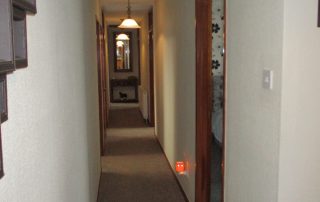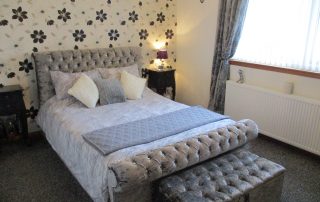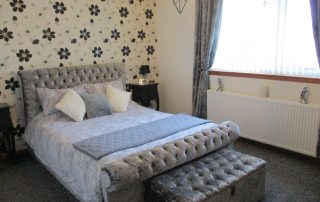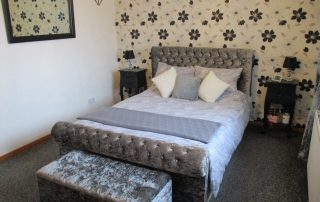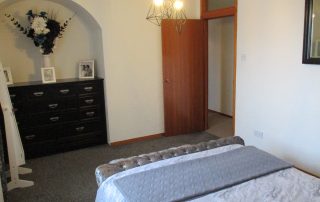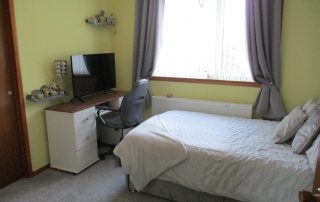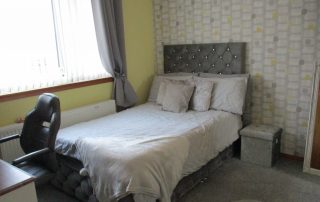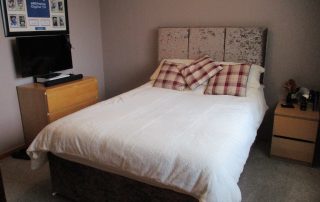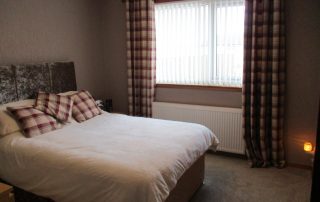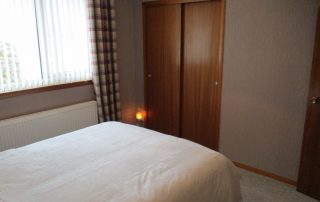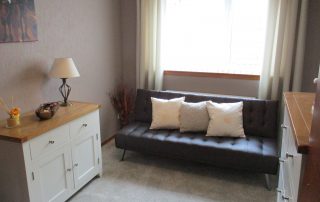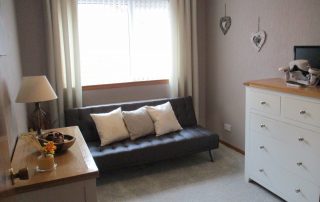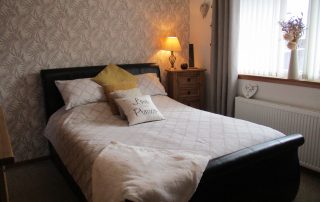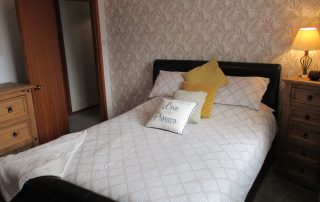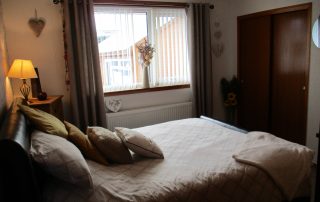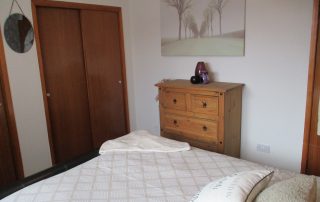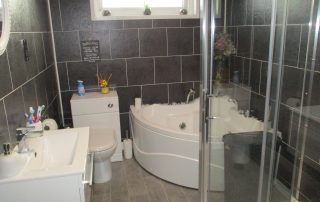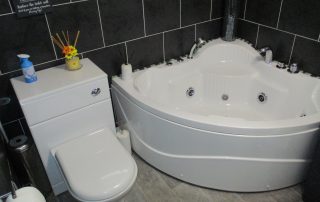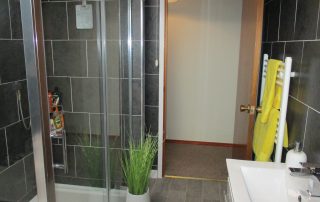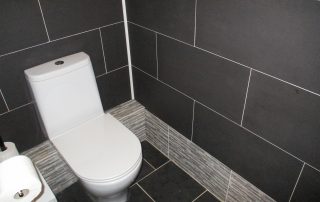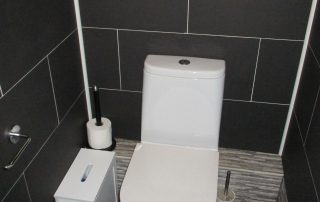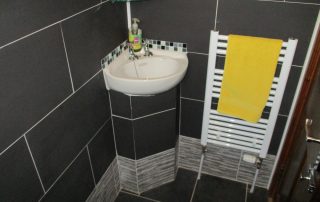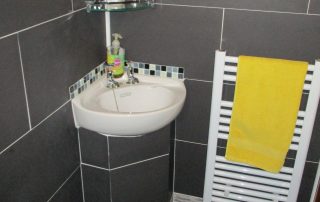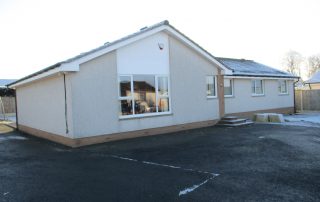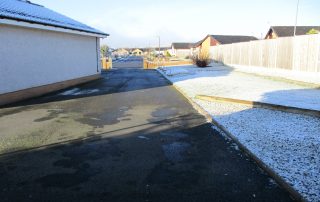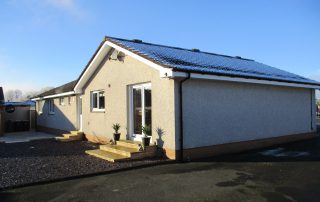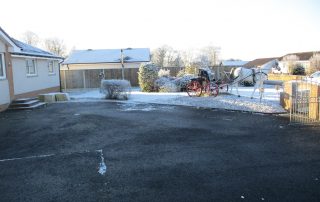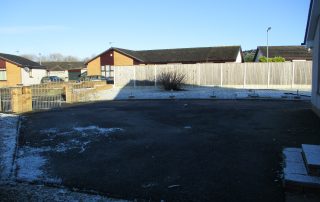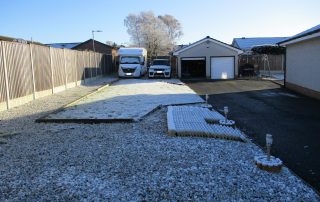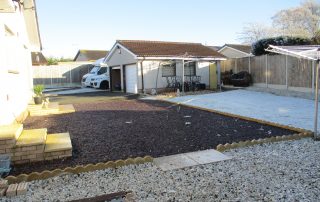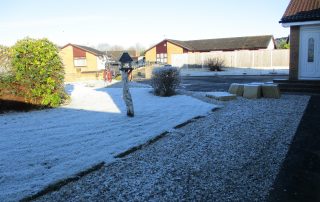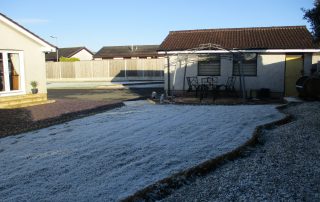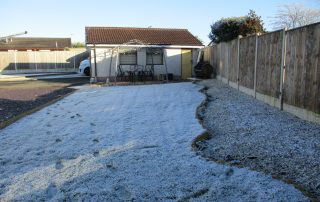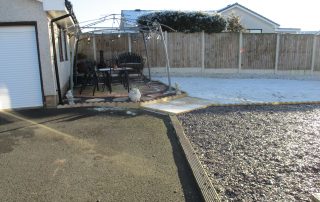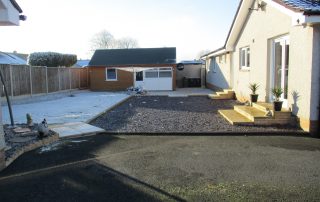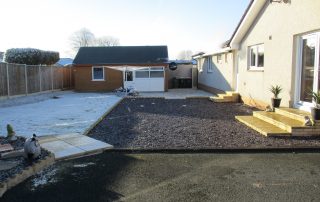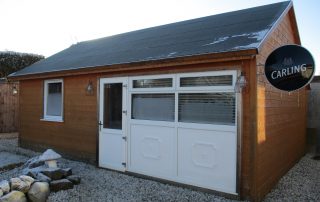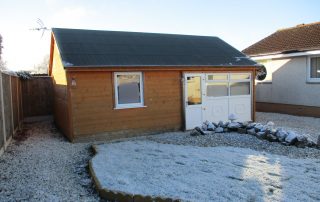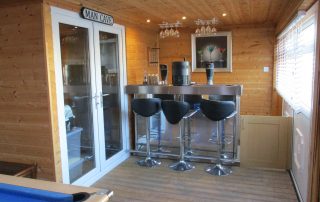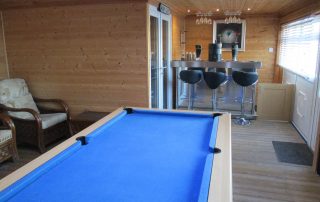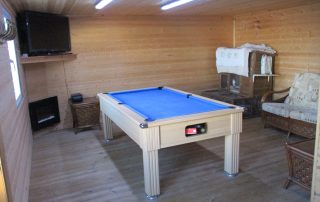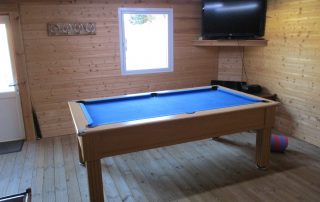Description
21 Preston Park, Annan - 5 Bedroom Detached Bungalow
Detached Bungalow Sold - Annan
ACCOMMODATION
ENTRANCE VESTIBULE
(1.75m x 1.40m)
Entered through a part glazed U.P.V.C front door. Double glazed window to the front elevation. Vertical blinds. Carpeted and shelved double storage cupboard housing the electricity consumer unit . Triple light fitting. Fitted carpet. Open recess through to a large L-shaped hallway.
HALLWAY
Useful storage cupboard with shelving and rail. Shelved linen cupboard (0.65m x 0.60m). Three light pendants. Hatch to insulated attic. Part glazed door through to kitchen and further doors through to five bedrooms and bathroom. Fitted carpet. Two radiators, one with thermostatic valve.
LOUNGE
(5.85m x 5.30m)
Lovely bright room with large double glazed picture window to the front elevation. Vertical blinds. Curtains. Television point. Coving. Eight light ceiling pendant. Single dimmer switch. Electric pebble fire set within an ornamental surround. Fitted carpet. Radiator with thermostatic valve. Part glazed door through to kitchen.
FITTED DINING KITCHEN
(7.95m x 4.35m)
Generous amount of wall and base units incorporating a single sink unit with an Insinkerator and mixer taps with pull down spray nozzle. Built-in fan-assisted oven, steamer, dishwasher, under counter fridge and freezer. Range cooker with integrated extractor above. Double glazed window to the rear elevation. Roman blind. Tiled walls and splashbacks. Coving. Tiled floor? Radiator with thermostatic valve. Double glazed French doors giving access to the private rear garden. Archway through to utility room and cloakroom.
UTILITY ROOM
(3.40m x 2.80m)
Sufficient worksurface areas. Plumbed for washing machine and space for tumble dryer and under counter fridge. Built-in drawer unit with storage compartment underneath. Flush LED ceiling light and triple light pendant. Tiled walls. Coving. Storage compartment housing the Worcester Greenstar condensing combi-boiler, there is a storage compartment underneath. Vinyl laminate flooring. Part glazed U.P.V.C rear door. Door through to cloakroom.
CLOAKROOM
(1.77m x 0.96m)
White dual flush W.C. and corner wash-hand basin. Tiled walls and floor. Ceiling light pendant. Obscured double glazed window to the rear elevation. White heated towel rail.
BEDROOM 1
(4.70m x 3.30m)
Double glazed window to the front elevation. Vertical blinds. Curtains. Triple light pendant. Archway with drawer unit underneath. Television point. Fitted carpet. Radiator with thermostatic valve.
BEDROOM 2
(3.25m x 3.20m)
Double glazed window to the front elevation. Vertical blinds. Built-in carpeted wardrobe with rail and shelving. Fitted carpet. Radiator with thermostatic valve.
BEDROOM 3
(3.30m x 3.15m)
Double glazed window to the front elevation. Vertical blinds. Curtains. Carpeted wardrobe with rail and shelf. Fitted carpet. Radiator with thermostatic valve.
BEDROOM 4
(3.30m x 2.65m)
Double glazed window to the rear elevation. Shelved and carpeted storage cupboard (1.22m x 0.70m) with light. Fitted carpet. Radiator with thermostatic valve.
BEDROOM 5
(3.45m x 3.30m)
Double glazed window to the rear elevation. Vertical blinds. Curtains. Built-in double wardrobe with rails and shelving. Telephone point. Fitted carpet. Radiator with thermostatic valve.
BATHROOM
(3.40m x 2.05m)
Contemporary bathroom with white wash-hand basin, chrome single mixer tap and white high gloss unit below. Jacuzzi bath and dual flush W.C. Double shower cubicle with rainfall mains powered shower. Fully tiled walls. PVC ceiling with flush LED ceiling light. Extractor fan. Vinyl flooring. White heated towel rail.
OUTSIDE
The front garden is neatly laid out in lawn bordered by chipping stones and continues around to the rear garden. The private, good sized rear garden is laid out in lawn surrounded by chipping stones and a circular paved patio area. Long and spacious tarmac driveway. DETACHED DOUBLE GARAGE (7.00m x 5.40m) With two remote controlled electric Garolla doors. Wall and base units. Two single glazed windows to the side. Venetian blinds. Plenty storage in the eaves. Wooden door to the side.
MANTUARY
(Floor Area Approx 33m2)
Currently being used as a party room/gym. Power and light supply. Home Bar area with two Guinness taps and bar accessories. Three bar stools. Electric pebble fire. Three double glazed windows to the side elevation. Part glazed U.P.V.C entrance door. U.P.V.C French doors giving access to the gym area.
HOME REPORT
A Home Report is available on this property. Prospective purchasers can access or obtain a copy. An administration fee may apply. Please contact Harper, Robertson & Shannon for further information.
NOTES
The details have been carefully prepared by the solicitor acting for the seller of the property and they are believed to be correct but are not in themselves to form the basis of any contract. Purchasers should satisfy themselves on the basic facts before a contract is concluded.
SERVICES
Mains water, electricity, gas and drainage. The telephone is subject to the usual B.T. Regulations
VIEWING
By arrangement with the Selling Agents HARPER, ROBERTSON & SHANNON, SOLICITORS & ESTATE AGENTS
EPC Rating = C
Council Tax Band “F”.
Property Features
- Detached Bungalow
- 5 bed
- 1 bath
- 1 Rooms
- 1 Parking Spaces
- Energy Rating C
- 2 Toilet
- Garage

