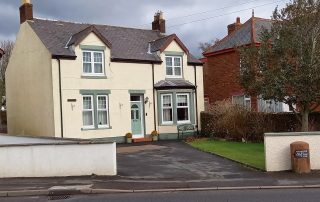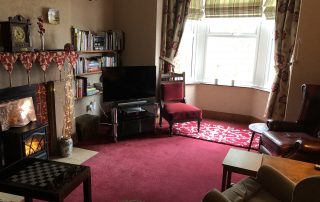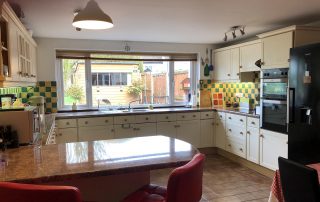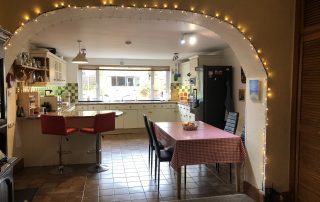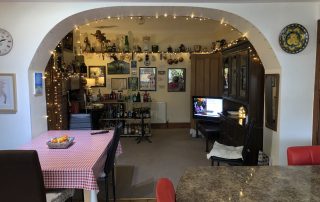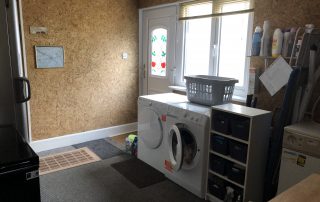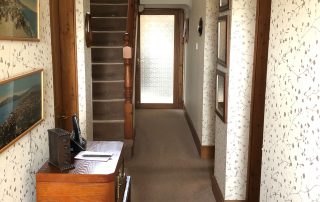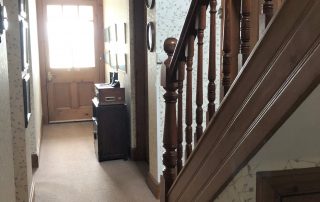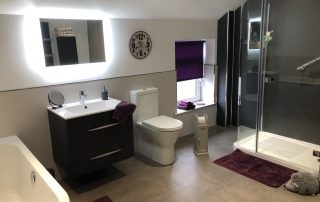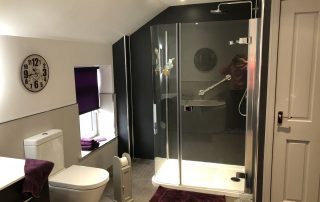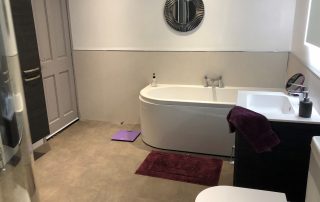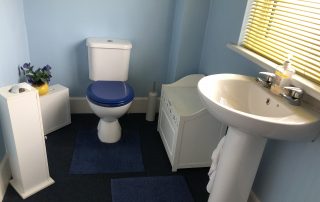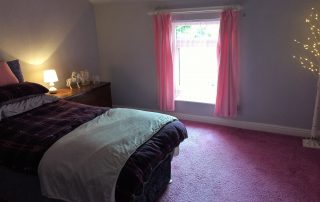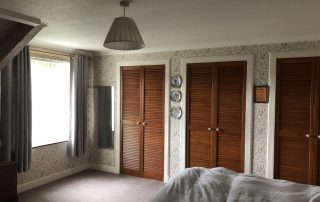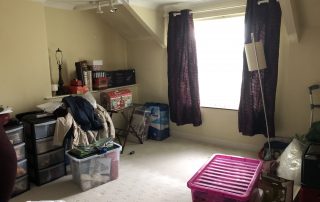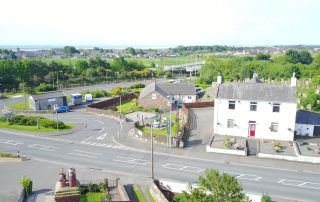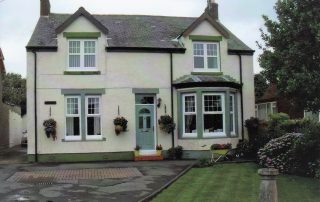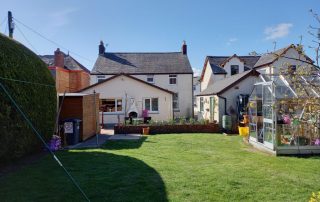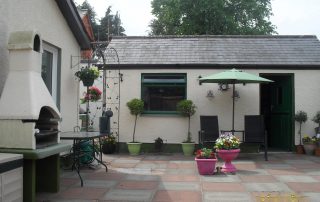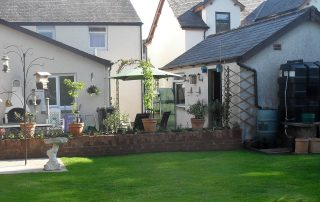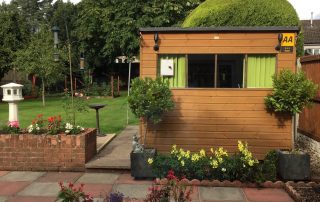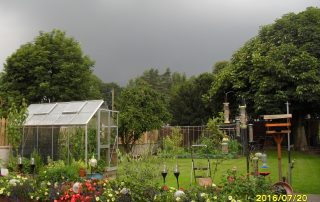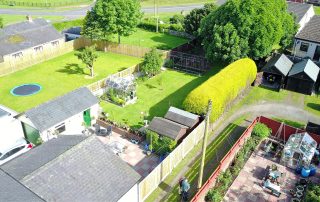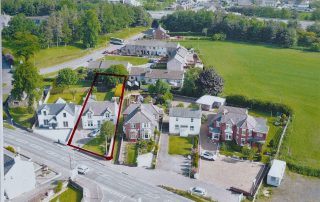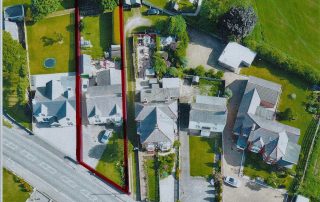Description
Dildawn, Gretna Green - 3/4 Bedroom Detached Family Dwellinghouse
Detached House Sold - Gretna Green
ACCOMMODATION
ENTRANCE VESTIBULE
(1.43m x 1.12m)
Entered through a part glazed composite front door with glazed panel above. Coving. Quarry tiled floor. Original solid wood part glazed inner door through to the hallway.
HALLWAY
Understairs sitting area and useful storage cupboard. Smoke alarm. Central heating thermostat. Original solid wooden doors off to lounge, sitting room and dining room. Part glazed door through to the utility room.
LOUNGE
(5.62m x 3.90m)
Lovely bright room with double glazed bay window overlooking the front garden. Roman blinds. Original open coal fire set on a tiled hearth with light sandstone surround, tiled fascia and display shelving to either side. Coving. Two wall lights. Television aerial point. Fitted carpet. Radiator.
SITTING ROOM
(4.74m x 3.92m)
Double glazed window to the front elevation. Two picture lights. Open coal fire with solid marble hearth and contrasting surround. Telephone point. Dado rail. Ceiling rose. Fitted carpet. Radiator.
STUDY/BEDROOM
(4.15m x 3.53m)
Double glazed window overlooking the rear garden. Venetian blind. Coving. Fitted carpet. Radiator.
UTILITY ROOM
(4.18m x 2.55m)
Double glazed window to the side elevation. Venetian blind. Ceiling striplight. Smoke alarm. Hatch to loft space. Vented for tumble dryer. Plumbed for washing machine. Central heating programmer. Carpet tiles. Radiator. Part glazed U.PV.C side door giving access to the front and rear gardens.
SEPARATE W.C.
(2.59m x 1.65m)
White wash-hand basin and W.C. Double glazed obscured window to the rear elevation. Venetian blind. Flush ceiling light. Fitted carpet. Radiator.
OPEN PLAN FITTED DINING KITCHEN THROUGH TO DINING AREA/STUDY
FITTED KITCHEN
(5.40m x 4.20m)
Good range of complimentary wall and base units incorporating a stainless steel single drainer sink unit with vegetable compartment and mixer taps. Double glazed picture window overlooking the rear garden. Venetian blinds. Breakfast bar. Built-in Belling electric hob and double oven. Extractor hood. Integrated dishwasher. Four chrome light fittings. Partially tiled walls. Tiled floor. Radiator. Archway through to dining area/study.
DINING AREA/STUDY
(4.30m x 3.90m)
Brick ornamental fireplace with stone fascia surround. Louvre door fronted storage cupboards. Display racks. Coving. Smoke alarm. Fitted carpet. Radiator.
STAIRS AND LANDING
Original wooden balustrades. Smoke alarm. Coving. Fitted carpet. WALK-IN STORE ROOM: (2.03m x 0.92m) Light. Single power point. Hatch to attic. Display shelving. Doors off to three double bedrooms and family bathroom – all three bedrooms have the space to add en-suite shower rooms.
BEDROOM 1
(4.91m x 3.99m)
Very attractive room with double glazed window to the front elevation. Integrated display shelf. Coving. Double ceiling spotlight. Slightly coombed ceiling. Fitted carpet. Radiator.
BEDROOM 2
(4.58m x 4.28m)
Double glazed window to the front elevation. Vertical blinds. Slightly coombed ceiling. Coving. Two built-in louvre door fronted wardrobes with rails, shelving and light. Shelved storage cupboard. Fitted carpet. Radiator.
BEDROOM 3
(3.96m x 3.37m)
Double glazed window overlooking the rear garden. Slightly coombed ceiling. Coving. Wall light. Fitted carpet. Radiator.
FAMILY BATHROOM
(3.80m x 2.82m)
Three piece suite comprising bath, wash-hand basin and W.C. Separate shower cubicle. Respatex wall boarding and partially tiled. Double glazed obscured window to the rear elevation. Roman blind. Five inset ceiling spotlights. Two wall lights. 4-Bar ceiling spotlight. Louvre door fronted airing cupboard housing the hot water tank. Extractor fan. Ceramic tiled floor. Radiator.
OUTSIDE
There is a tarmac driveway to the front and side of the property providing ample off road parking. GARAGE (6.05m x 3.36m) With up and over door. Power and light supply. The spacious rear garden is a haven to a wide variety of garden birds. There is a very well kept lawn area with a good selection of mature plants and shrubs. Outside cold water tap. Brick built barbeque. Large timber built garden shed. Greenhouse. Clothes poles. Oil tank.
HOME REPORT
A Home Report is available on this property. Prospective purchasers can access or obtain a copy. An administration fee may apply. Please contact Harper, Robertson & Shannon for further information.
NOTES
The details have been carefully prepared for the seller of the property and they are believed to be correct but are not in themselves to form the basis of any contract. Purchasers should satisfy themselves on the basic facts before a contract is concluded.
SERVICES
Mains water, electricity, oil and drainage. The telephone is subject to the usual B.T. Regulations
VIEWING
By arrangement with the Selling Agents HARPER, ROBERTSON & SHANNON, SOLICITORS & ESTATE AGENTS
EPC Rating = E
Council Tax Band “G”.
******************** INTERESTING NOTES REGARDING THE FIRST PREVIOUS OWNER ********************
Miss Earsman was born about a mile away in 1837. She spent all her working life in service at Dildawn mansion house near Castle Douglas. On retirement in 1897 she built her villa in Gretna Green and called it after her place of work.
The staircase and two fireplaces are the ones she put in.
Miss Earsman never married and the house eventually went to a niece, then during WW2 it was taken over by the war department and was the headquarters of the Home Guard. As war ended it then belonged to the Miss Brown’s, two sisters, who planted two horse chestnut trees at the far end of the large garden to mark the end of the war and new beginnings. One of these trees still exists in the garden. Dildawn stood empty for a number of years before being purchased by Mr & Mrs M. Phillips in 1985. Mr & Mrs Phillips spent a year renovating the property and have lived in the property since 1986. It is a lovely family home but would also benefit from someone working from home.
Property Features
- Detached House
- Energy Rating E
- Secure Parking
- Broadband
- Outdoor Entertaining


