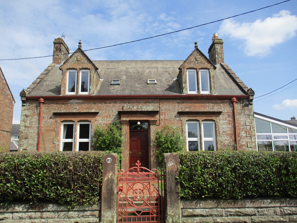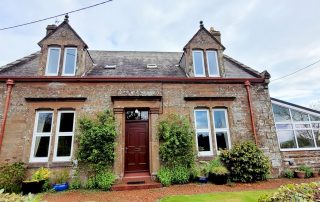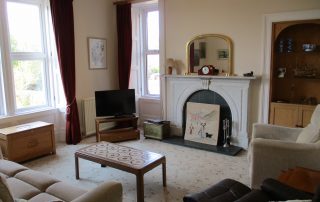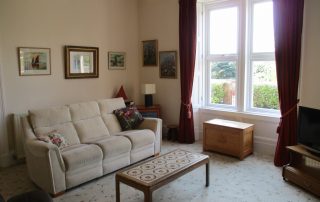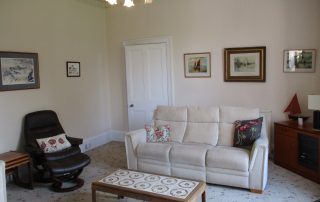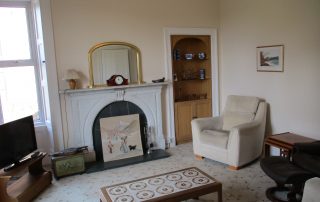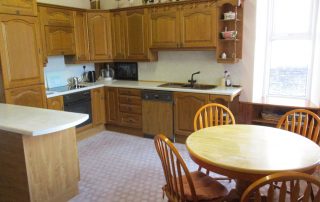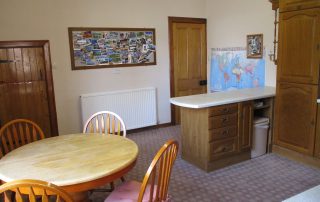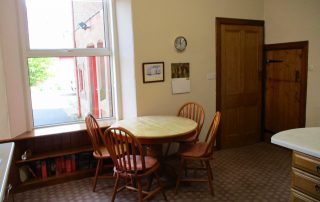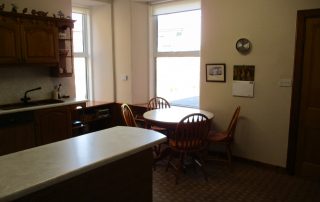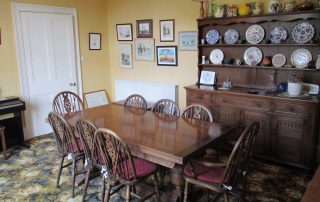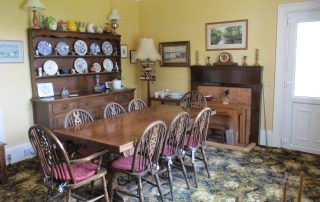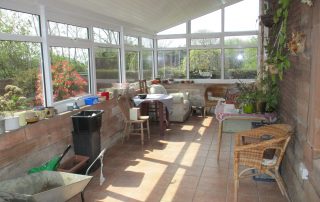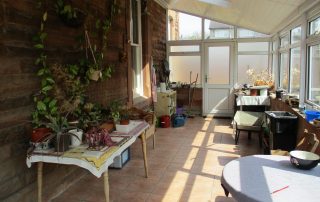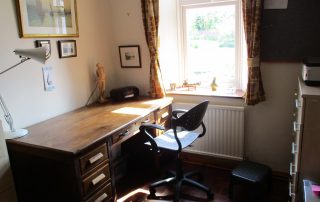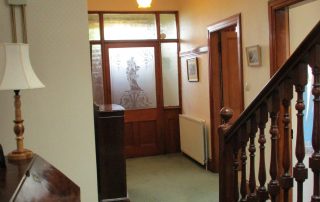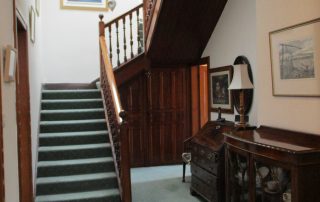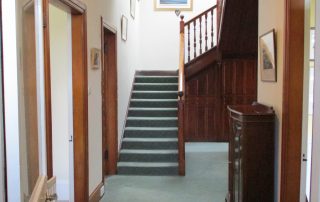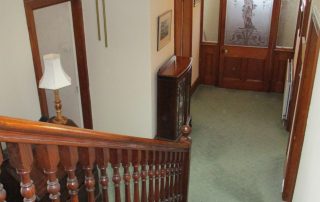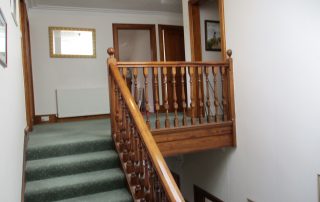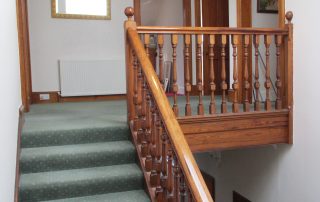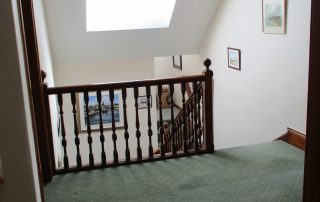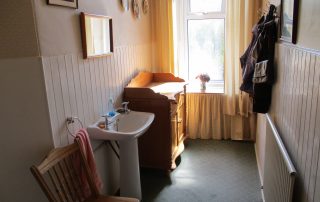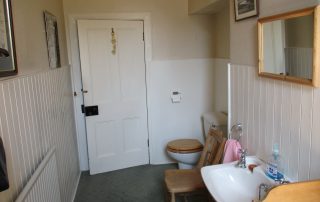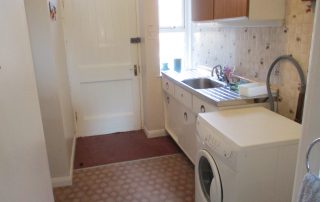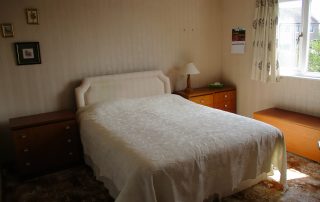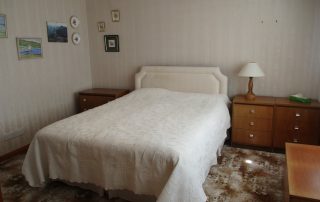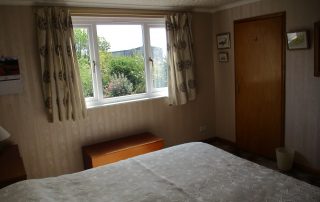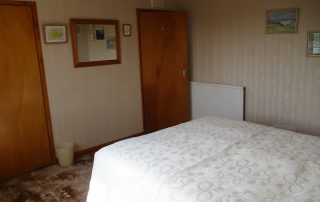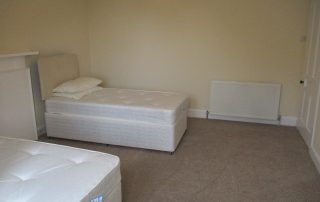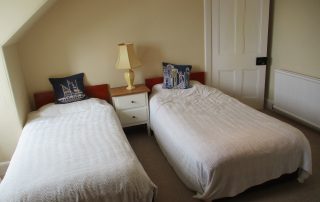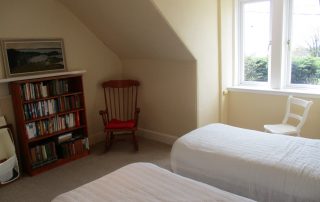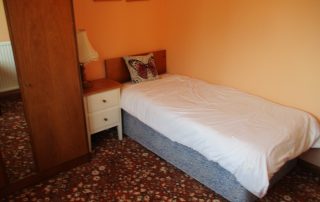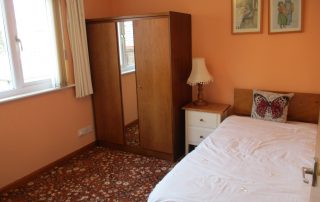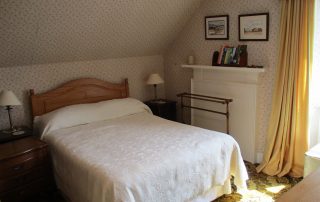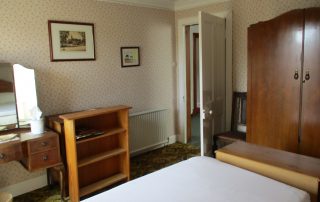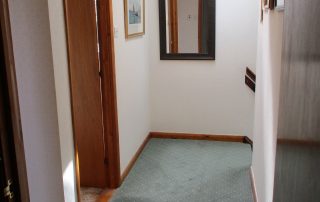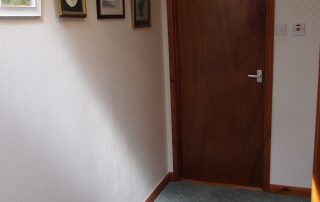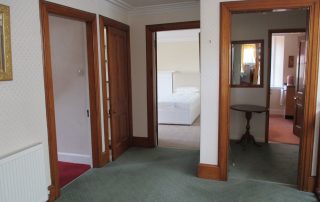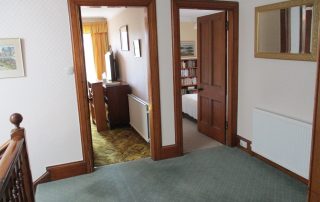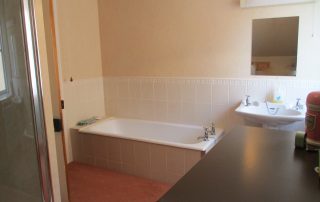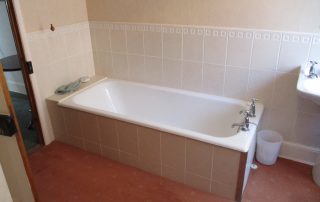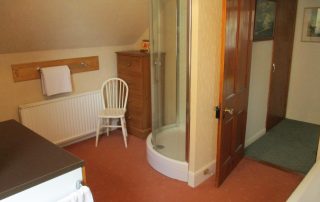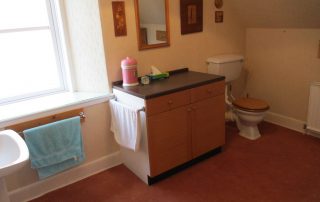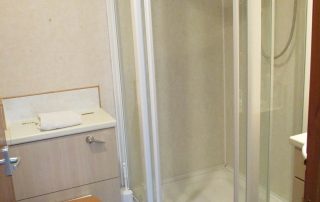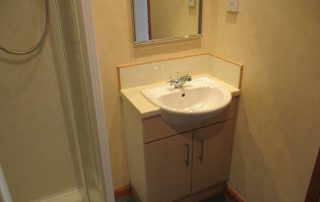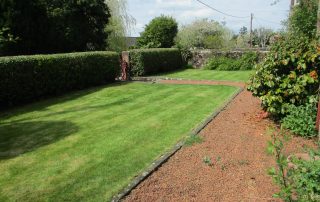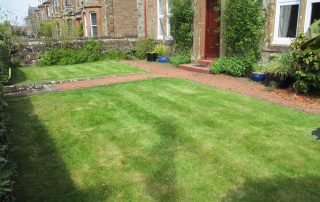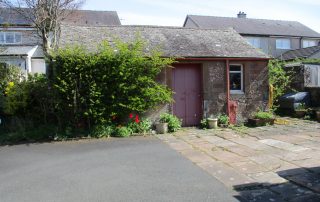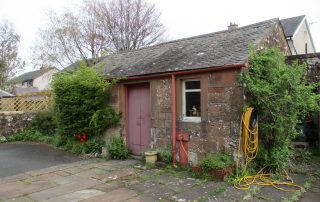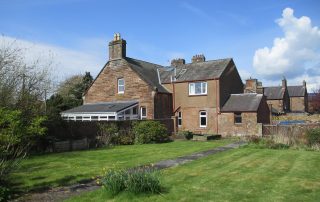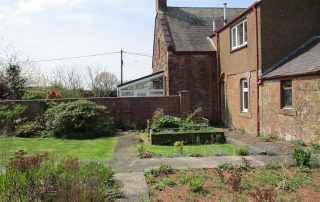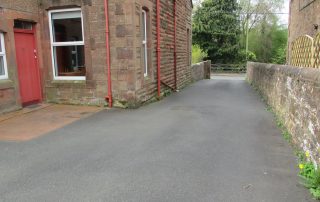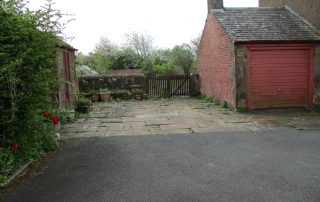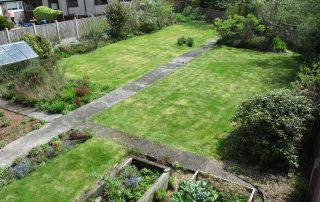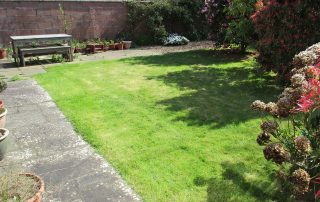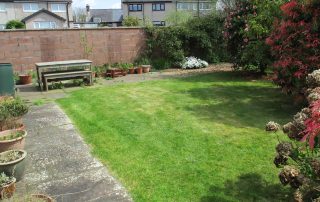Description
Cove Villa, 83 Hecklegirth, Annan - 6 Bedroom Detached House
Detached House Sold - Annan
Very impressive and immaculately kept detached family dwellinghouse which is ideally situated for good access to all the local primary schools and secondary schools in both Annan and Lockerbie. Austin Friars Private School in Carlisle is served by a bus from Annan.
All local shops and amenities are all within walking distance.
ACCOMMODATION
ENTRANCE VESTIBULE
(1.82m x 1.80m)
Entered through a solid wooden front door with glazed panel above incorporating Cove Villa inscription. Decorative cornice. Mosaic tiled floor. Characterful glazed inner door with glazed panels to either side leading through to hallway.
HALLWAY
Spacious and bright hallway giving access to lounge, dining room, fitted dining kitchen, study/bedroom 6 and cloakroom. Decorative coving. Rose ceiling. Telephone point. Understairs shelved and carpeted storage cupboards. Fitted carpet. Two radiators.
LOUNGE
(4.75m x 4.51m)
Beautiful dual aspect room with double glazed window to the front elevation. Double glazed window to the side elevation. Working window shutters Curtains. Decorative cornice. Ceiling rose. 5-Light ceiling pendant. Traditional marble and tile open fireplace. Television aerial. Fitted carpet. Radiator.
DINING ROOM
(4.75m x 4.06m)
Double glazed window to the front elevation. Working window shutters. Shelf unit underneath window. Tiled fireplace with timber surround. Decorative cornice. Triple light pendant. Picture rail. Fitted carpet. Radiator. Part glazed obscured U.P.V.C door leading through to sun room.
SUN ROOM
(8.05m x 2.90m)
Lovely addition to the property overlooking the side garden. U.P.V.C double glazing. Sash single glazed window to side elevation in study/bedroom 6. Wall light. PVC ceiling with two inset ceiling spotlights. Tiled floor. Obscured part glazed rear door.
STUDY/BEDROOM 6
(4.40m x 2.87m)
Single sash window to the side overlooking the sun room.. Working window shutters. Telephone point. Decorative cornice. Telephone point. Gas fire. Fitted carpet. Radiator.
CLOAKROOM
(4.40m x 1.86m)
White wash-hand basin and W.C. Tongue and groove panelling on two walls. Obscured double glazed window to the side elevation. Curtains and pelamet. Shelved storage area underneath window. Coat hooks. Fitted carpet. Radiator.
FITTED DINING KITCHEN
Spacious room with a generous amount of wall and base units incorporating a single drainer sink unit with vegetable compartment and mixer taps. Built-in halogen hob, fan-assisted oven and cooker hood above. Breakfast bar area. Integrated dishwasher, fridge freezer and microwave. Under unit lighting. Coving. Ceiling striplight. Double glazed windows to the side and rear elevations. Shelving compartments underneath windows. Storage Roller binds. Useful understairs storage cupboard (1.70m x 0.92m) with shelf, light and vinyl flooring. Flotex fitted carpet. Radiator. Door through to utility room.
UTILITY ROOM
(3.30m x 1.90m)
Wall and base units incorporating a double drainer sink unit with chrome mixer taps. Plumbed for washing machine. Smoke alarm. Double glazed window to the side elevation. Flotex fitted carpet. Wooden rear door with glazed panel above.
BOILER ROOM
(3.60m x 1.90m)
Coat hooks. Double glazed window to the side elevation. Gas fired E-Type Horstmann 423 central heating boiler. Central heating programmer. Flotex fitted carpet. Door through to office.
OFFICE
(3.60m x 2.60m)
Double glazed window to the side elevation. Curtains. Display shelving with concealed cache. Parquet flooring. Radiator.
STAIRS AND HALF LANDING
Wooden balustrades. Skylight double glazed window.. Inner hallway with obscured skylight window, hatch to attic, doors off to bedroom and shower room. Fitted carpet.
BEDROOM 1
(3.85m x 3.60m)
Double glazed window to the side elevation. Curtains. Built-in wardrobe (1.31m x 1.15m) with shelving, rails and hot water cylinder. Coving. Fitted carpet. Radiator.
BEDROOM 2
(2.95m x 2.85m)
Double glazed window to the side elevation. Vertical blinds. Curtains. Fitted carpet. Radiator with thermostatic valve.
SHOWER ROOM
(1.81m x 1.31m)
White wash-hand basin with chrome mixer taps and storage unit underneath. W.C. Respatex wall boarded corner shower cubicle with Mira Sport shower. Extractor fan. Three inset ceiling spotlights. Shaver point. Fitted carpet. Large white heated towel rail.
FURTHER STAIRS AND GALLERIED LANDING
Wooden balustrades. Large double glazed Velux window to the rear elevation. Cornice. Fitted carpet. Radiator. Doors off to three further bedrooms, box room and large bathroom.
BEDROOM 3
(5.00m x 3.71m)
Double glazed window to the front elevation with lovely rooftop views over towards the Solway Firth Estuary. Slightly coombed ceiling. Freshly decorated. Ornamental fireplace. Newly fitted carpet. Radiator.
BEDROOM 4
(4.61m x 3.90m)
Double glazed window to the front elevation also with lovely rooftop views towards the Solway Firth Estuary. Slightly coombed ceiling. Ornamental fireplace. Cornice. Built-in wardrobes with rails, shelving and useful storage compartments above. Fitted carpet. Radiator.
BEDROOM 5
(4.42m x 3.90m)
Double glazed window to the side elevation. Curtains and pelmet. Ornamental fireplace. Fitted carpet. Radiator.
BOX ROOM
(2.75m x 2.45m)
Double glazed Velux window to the front elevation. Under eaves storage. Fitted carpet.
STORE ROOM
(2.40m x 0.95m)
Double glazed Velux window to the front elevation. Vinyl flooring.
Inner recess area (1.90m x 1.71m) giving access to bathroom and a further store room. Hatch to attic with ladder attached. Fitted carpet.
BATHROOM
(3.60m x 3.41m)
Large bathroom with white three piece suite comprising bath, wash-hand basin and W.C. Corner shower cubicle with mains powered shower. Storage unit with two drawers. Double glazed window to the side elevation. Shaver point with light. Partially tiled walls. Cornice. Fitted carpet. Radiator.
OUTSIDE
Immaculately kept front garden mainly laid out in lawn with colourful plants and flowers. Tarmac driveway to the side of the property providing ample off road parking. Spacious rear garden laid out in lawn with a generous amount of mature plants and shrubs. To the side is a lovely private garden area with a selection of colourful plants and shrubs. Paved patio area and lawn area. GARDEN STORE (2.30m x 1.80m) Power and light supply. Triple wall unit. DETACHED TWO COMPARTMENT STORE (4.50m x 3.45m) Single glazed window to the front elevation. Shelving. Open recess to store area (4.50m x 2.65m) GARAGE (5.30m x 3.30m) With up and over electric door. Power and light supply. GREENHOUSE (2.50m x 1.90m). Outside cold water tap.
HOME REPORT
A Home Report is available on this property. Prospective purchasers can access or obtain a copy. An administration fee may apply. Please contact Harper, Robertson & Shannon for further information.
NOTES
The details have been carefully prepared by the solicitor acting for the seller of the property and they are believed to be correct but are not in themselves to form the basis of any contract. Purchasers should satisfy themselves on the basic facts before a contract is concluded.
SERVICES
Mains water, electricity, gas and drainage. The telephone is subject to the usual B.T. Regulations
VIEWING
By arrangement with the Selling Agents HARPER, ROBERTSON & SHANNON, SOLICITORS & ESTATE AGENTS
EPC Rating = F
Council Tax Band “F”.
Property Features
- Detached House
- 6 bed
- 1 bath
- 3 Rooms
- 1 Parking Spaces
- Energy Rating F
- 3 Toilet
- Garage
- Open Fire Place
- Gas Heating

