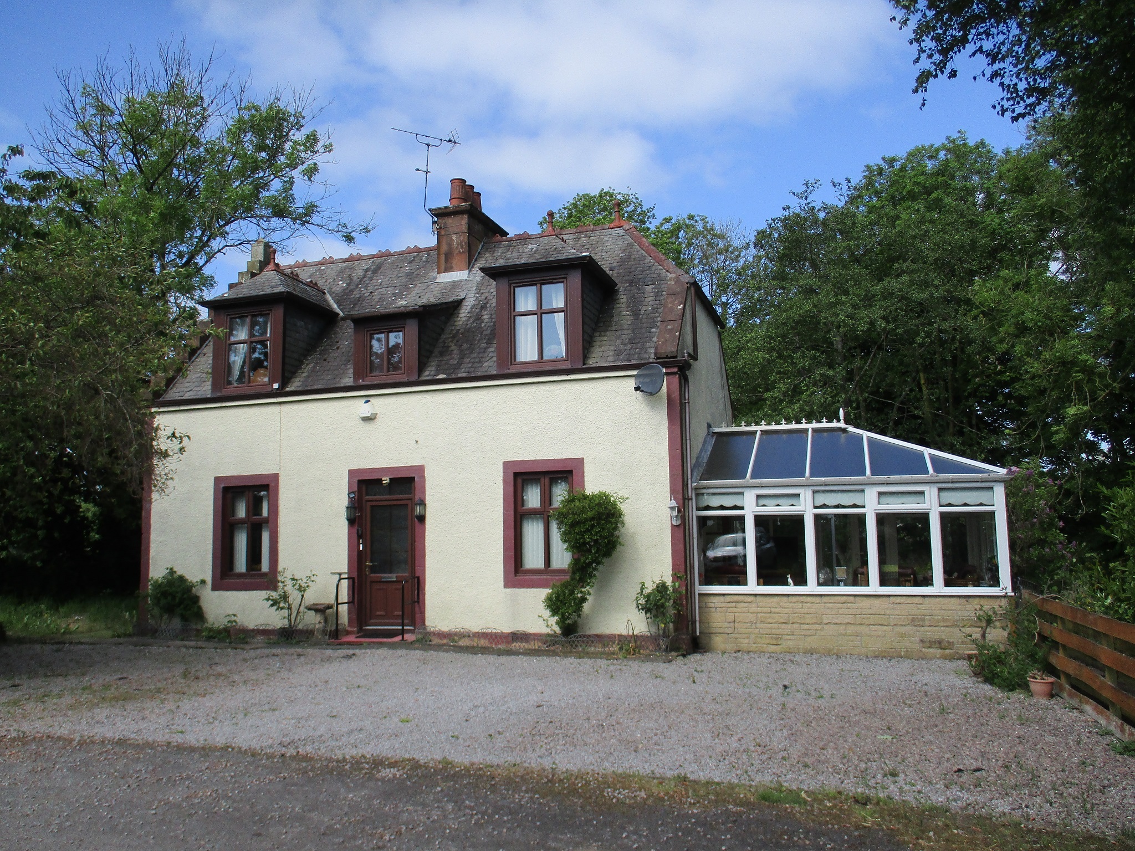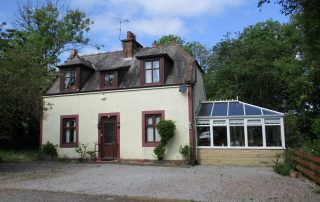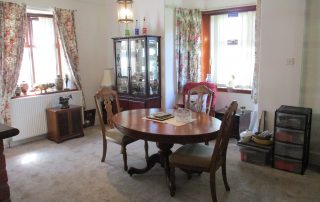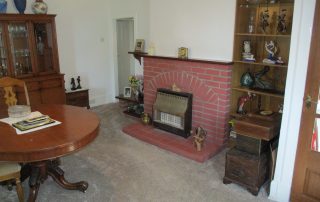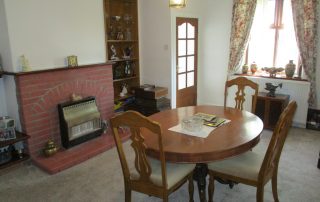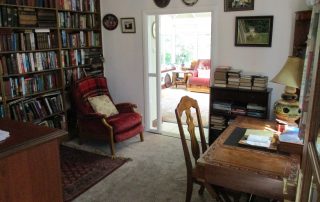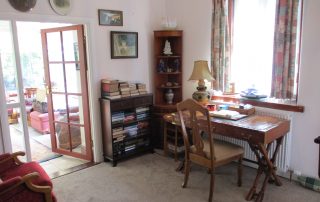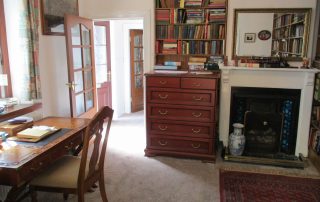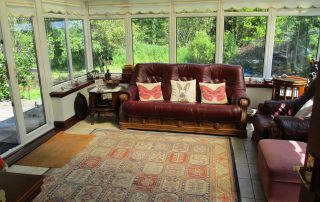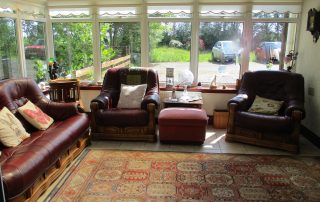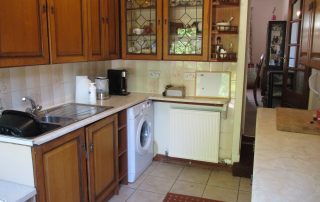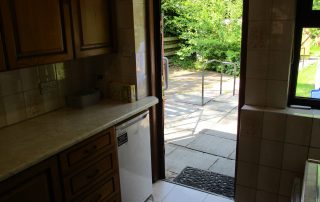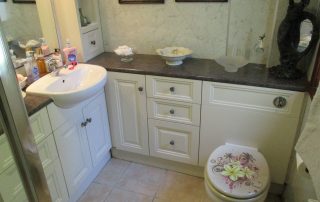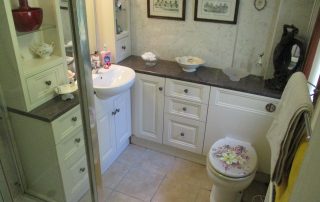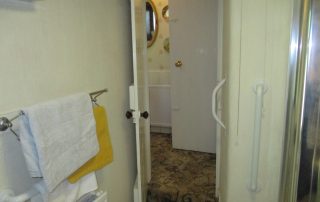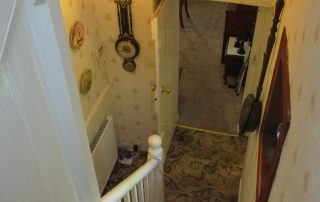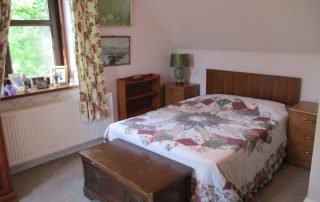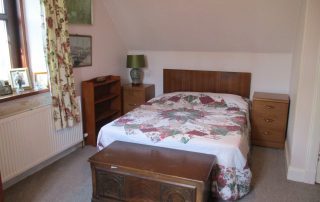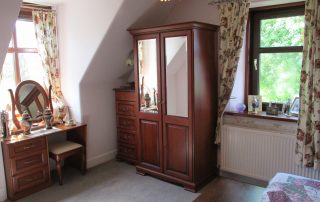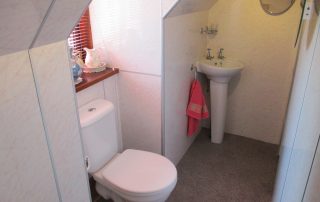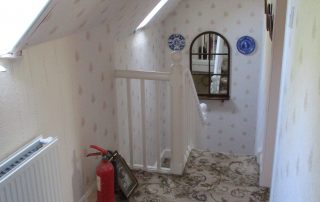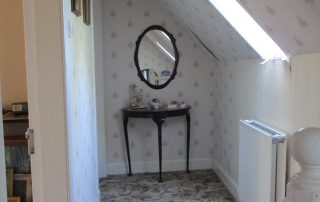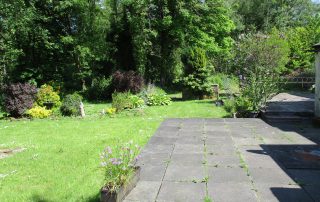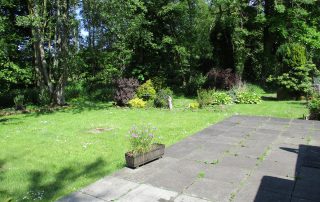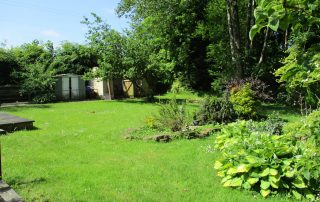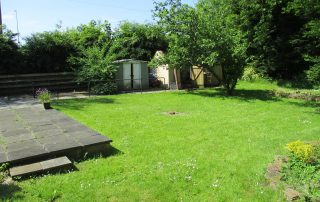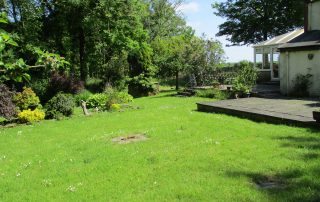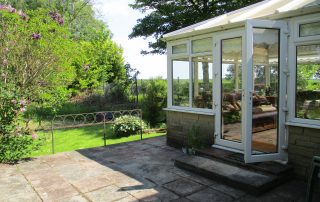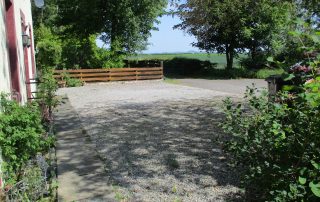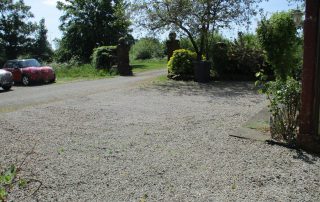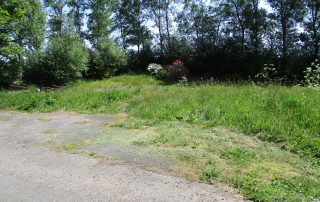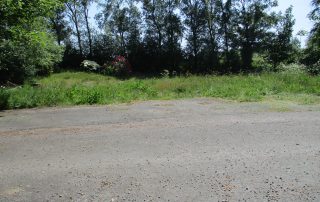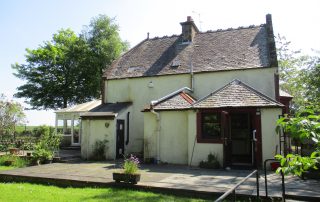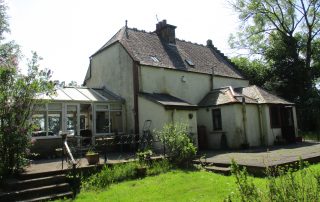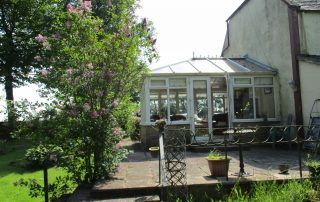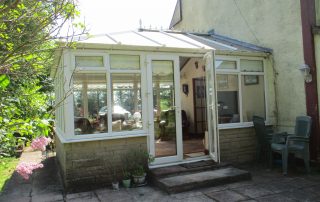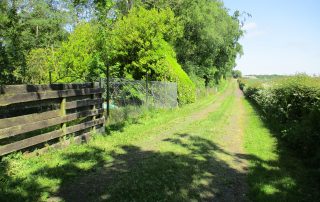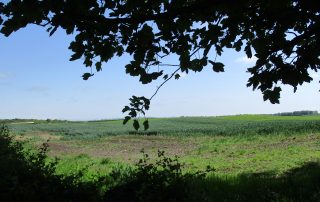Description
Whitecroft Lodge, Carrutherstown - 2 Bedroom One and Three Quarter Storey Detached House
Detached House Sold - Carrutherstown
ACCOMMODATION
ENTRANCE HALL
Entered through a part glazed U.P.V.C door with glazed panel above. Smoke alarm. Dado rail. Fitted carpet. Radiator with thermostatic valve. Part glazed door through to lounge and sitting room.
LOUNGE
(5.10m x 4.70m)
Lovely spacious room with double glazed window to the front elevation with vertical blinds. Double glazed bay window to the side elevation with vertical blinds. Brick fireplace with tiled hearth and Gas fire. Shelved display alcove. Coving. Television point. Telephone point. Fitted carpet. Radiator with thermostatic valve. Glazed door through to kitchen.
SITTING ROOM
(3.45m x 3.40m)
Timber, cast iron and tiled cast iron fireplace with open fire. Double glazed window to the front elevation. Vertical blinds. Fitted carpet. Radiator with thermostatic valve. Glazed door through to entrance hall
CONSERVATORY
(4.70m x 4.15m)
Lovely addition to the property with views over the rear garden, woodland area and open countryside field views. U.P.V.C double glazing. 5- Light central ceiling pendant. Two double wall lights. Television point. Tiled floor. Radiator with thermostatic valve. Glazed door through to sitting room.
KITCHEN
(2.85m x 2.40m)
Wall and base units incorporating a single drainer sink unit with vegetable compartment and chrome mixer taps. Tiled splashbacks. Plumbed for washing machine. Space for under counter fridge and freezer. Double glazed window to the rear elevation. Tiled floor. Radiator with thermostatic valve. Part glazed U.P.V.C rear door.
SHOWER ROOM
(2.50m x 1.87m)
White wash-hand basin with chrome single lever mixer taps and W.C. Respatex wall boarded shower cubicle with Mira sport shower. Respatex on two further walls. Built-in storage units and drawers. Obscured double glazed window to the side elevation. Vertical blinds. Xpelair. Flush LED central ceiling light. Four inset ceiling spotlights. Tiled floor. Radiator with thermostatic valve.
STAIRS AND LANDING
Smoke alarm.
Two single glazed skylight windows to the rear elevation. Double wall light. Smoke alarm. Honeywell thermostat. Fitted carpet. Radiator with thermostatic valve. Doors off to two bedrooms.
BEDROOM 1
(4.39m x 3.95m)
Spacious room with double glazed window to the front and side elevations. Hatch to insulated attic. Fitted carpet. Radiator with thermostatic valve. Door through to Jack and Jill toilet.
JACK AND JILL TOILET
(3.22m x 1.45m)
White wash-hand basin and dual flush W.C. 4-Bar spotlight on wall. Two wall mounted display mirrors. Respatex wall boarded walls. Double glazed window to the front elevation. Vertical blinds. Chrome accessories. Low level storge unit. Fitted carpet. Door through to bedroom 2.
BEDROOM 2
(4.12m x 3.60m)
Double glazed window to the front elevation. Hatch to insulated attic. Fitted carpet. Radiator with thermostatic valve.
OUTSIDE
Extensive parking areas to the front. Spacious garden grounds extending to approximately 1.754 acres and includes a mature woodland. Lots of colourful plants, trees and shrubs. Large paved patio area. Garden Shed (4.40m x 2.90m) Garden Store 2.40m x 2.10m) With power and light supply.
HOME REPORT
A Home Report is available on this property. Prospective purchasers can access or obtain a copy. An administration fee may apply. Please contact Harper, Robertson & Shannon for further information.
NOTES
The details have been carefully prepared for the seller of the property and they are believed to be correct but are not in themselves to form the basis of any contract. Purchasers should satisfy themselves on the basic facts before a contract is concluded.
SERVICES
Mains water, electricity and drainage to septic tank. The telephone is subject to the usual B.T. Regulations
VIEWING
By arrangement with the Selling Agents HARPER, ROBERTSON & SHANNON, SOLICITORS & ESTATE AGENTS
EPC Rating = F
Council Tax Band “C”.
Property Features
- Detached House
- 2 bed
- 1 bath
- 3 Rooms
- Energy Rating F
- Outdoor Entertaining

