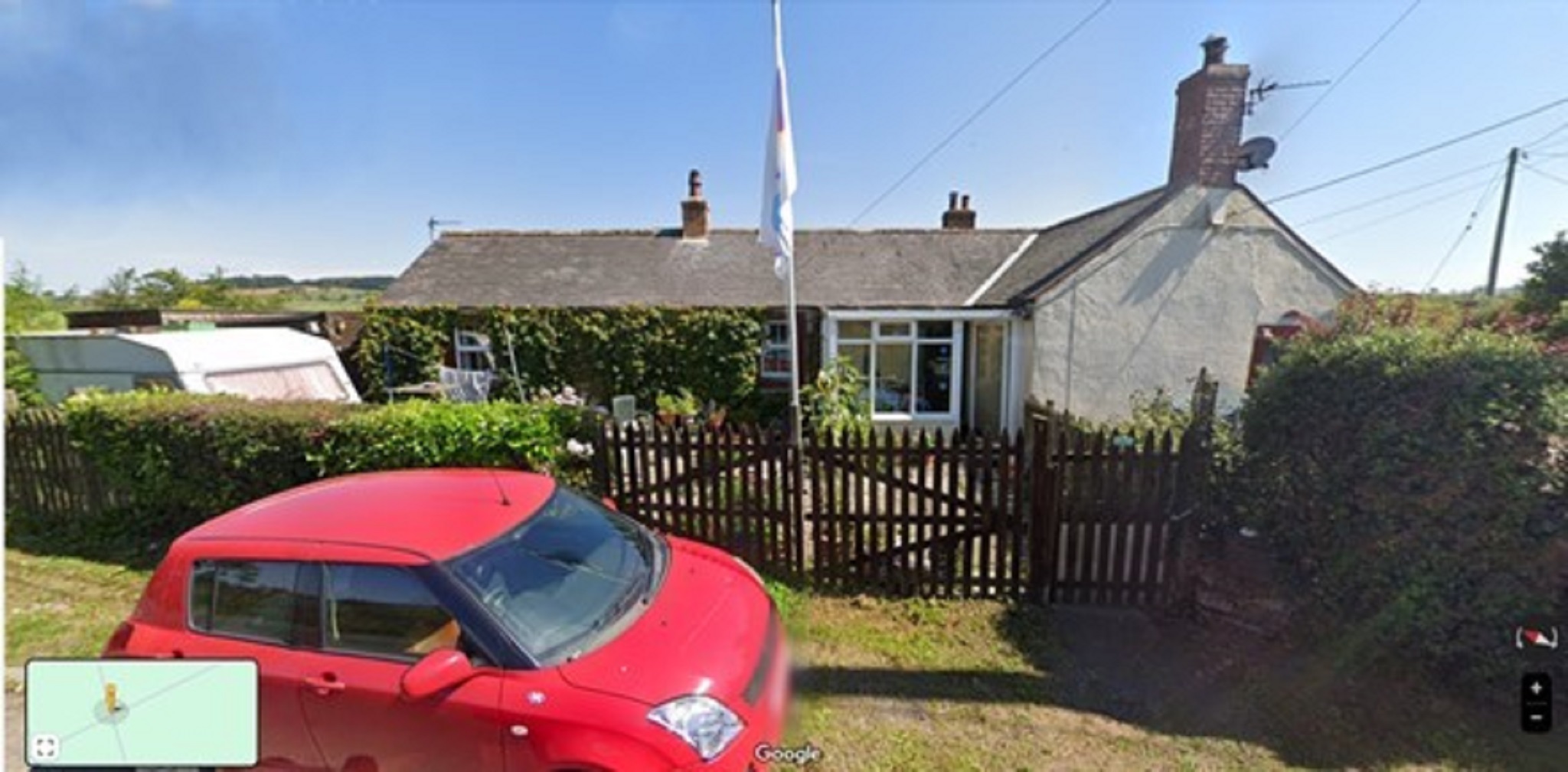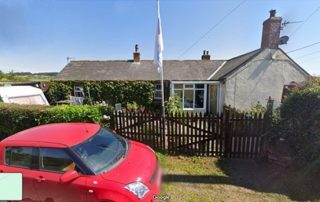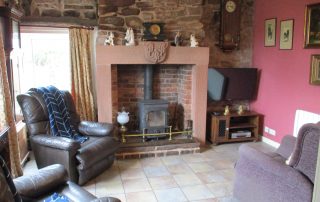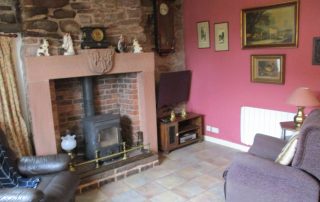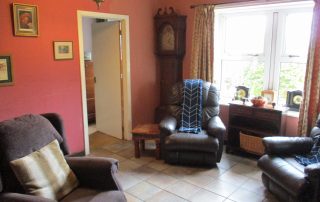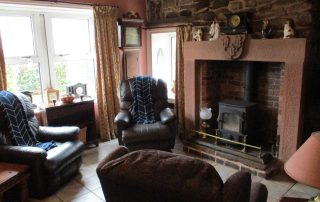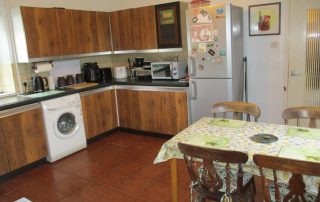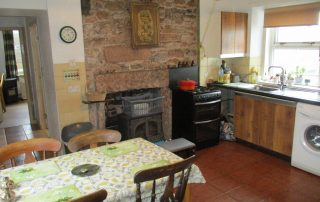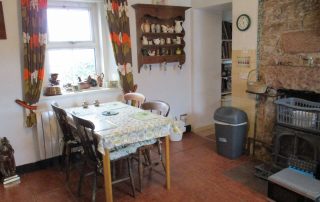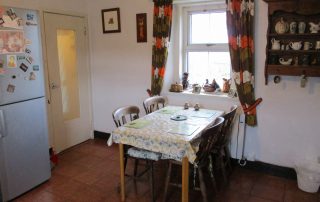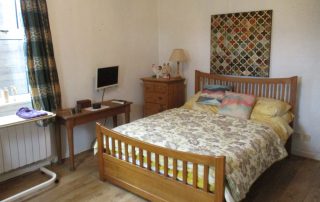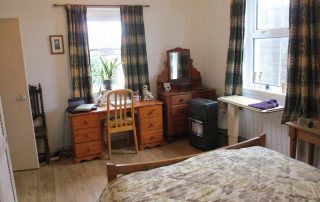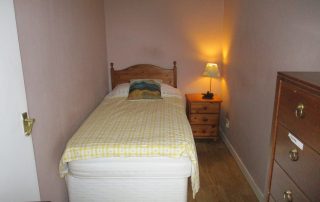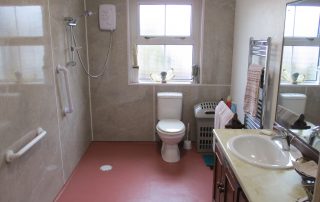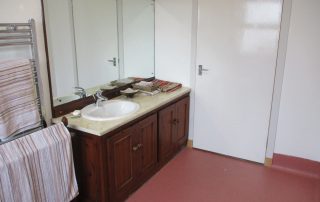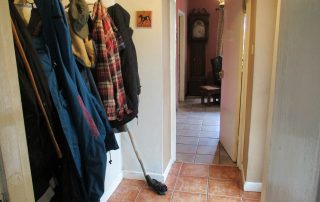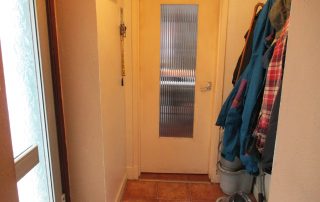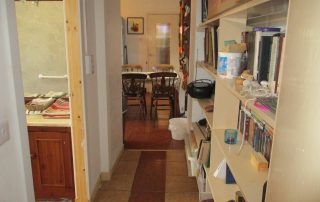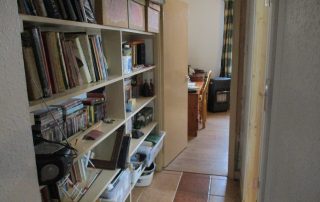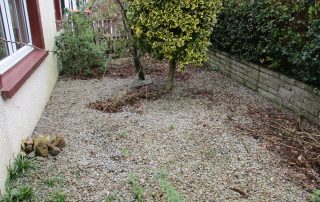Description
1 Newpark Bar, Brydekirk - 2 Bedroom End-Terraced Cottage
Cottage Sold - Brydekirk
ACCOMMODATION
LOUNGE
(4.45m x 3.90m)
Solid fuel stove set within a brick and stone surround. Double glazed window to the front and side elevations. Curtains. Television point. Carbon monoxide alarm. Tiled floor. Electric panel heater. Door through to kitchen and bedroom 1.
CONSERVATORY
(2.95m x 2.30m)
U.P.V.C double glazing. Wall light. Tiled floor.
ENTRANCE HALLWAY
(2.50m x 1.30m)
Hatch to attic space. Smoke alarm. Coat hooks. Cupboard housing the electricity meter and consumer unit. Door through to lounge and part glazed door through to kitchen.
KITCHEN
(4.35m x 3.62m)
Dual aspect room with double glazed windows to either. Roller blind. Curtains. Wall and base units incorporating a single drainer sink unit with chrome swan neck mixer taps. Gas cooker connection which is connected to liquid propane bottled gas. Plumbed for washing machine. Solid fuel stove set on a tiled hearth with stone surround. Tiled floor. Electric panel heater. Door through to inner hallway.
INNER HALLWAY
Display shelving. Door through to shower room and bedroom 2. Tiled floor.
SHOWER ROOM
(3.20m x 2.00m)
White wash-hand basin with chrome mixer taps and double base storage units underneath. LED ceiling light. Large wet room shower area with Triton T80 electric shower. Obscured double glazed window to the side elevation. Large display mirror with chrome double spotlight fitting above. Hatch to attic space. Vinyl flooring. Large chrome heated towel rail.
BEDROOM 1
(4.34m x 1.62m)
Double glazed window to the front elevation. Curtain. Display shelf. Laminate flooring.
BEDROOM 2
(4.50m x 3.75m)
Great sized dual aspect room with double glazed window to the side and rear elevations. Two built-in wardrobes with shelving and rails. Five light ceiling fitting. Telephone point. Electric panel heater.
OUTSIDE
There are garden grounds to the front, side and rear of the property bounded by hedging, concrete walling and timber fencing.
HOME REPORT
A Home Report is available on this property. Prospective purchasers can access or obtain a copy. An administration fee may apply. Please contact Harper, Robertson & Shannon for further information.
NOTES
The details have been carefully prepared for the seller of the property and they are believed to be correct but are not in themselves to form the basis of any contract. Purchasers should satisfy themselves on the basic facts before a contract is concluded.
SERVICES
Mains water, electricity, gas and drainage to septic tank. The telephone is subject to the usual B.T. Regulations.
VIEWING
By arrangement with the Selling Agents HARPER, ROBERTSON & SHANNON, SOLICITORS & ESTATE AGENTS
EPC Rating = G
Council Tax Band “B”
Property Features
- Cottage
- 2 bed
- 1 bath
- Energy Rating G
- Built In Robes
- Outdoor Entertaining

