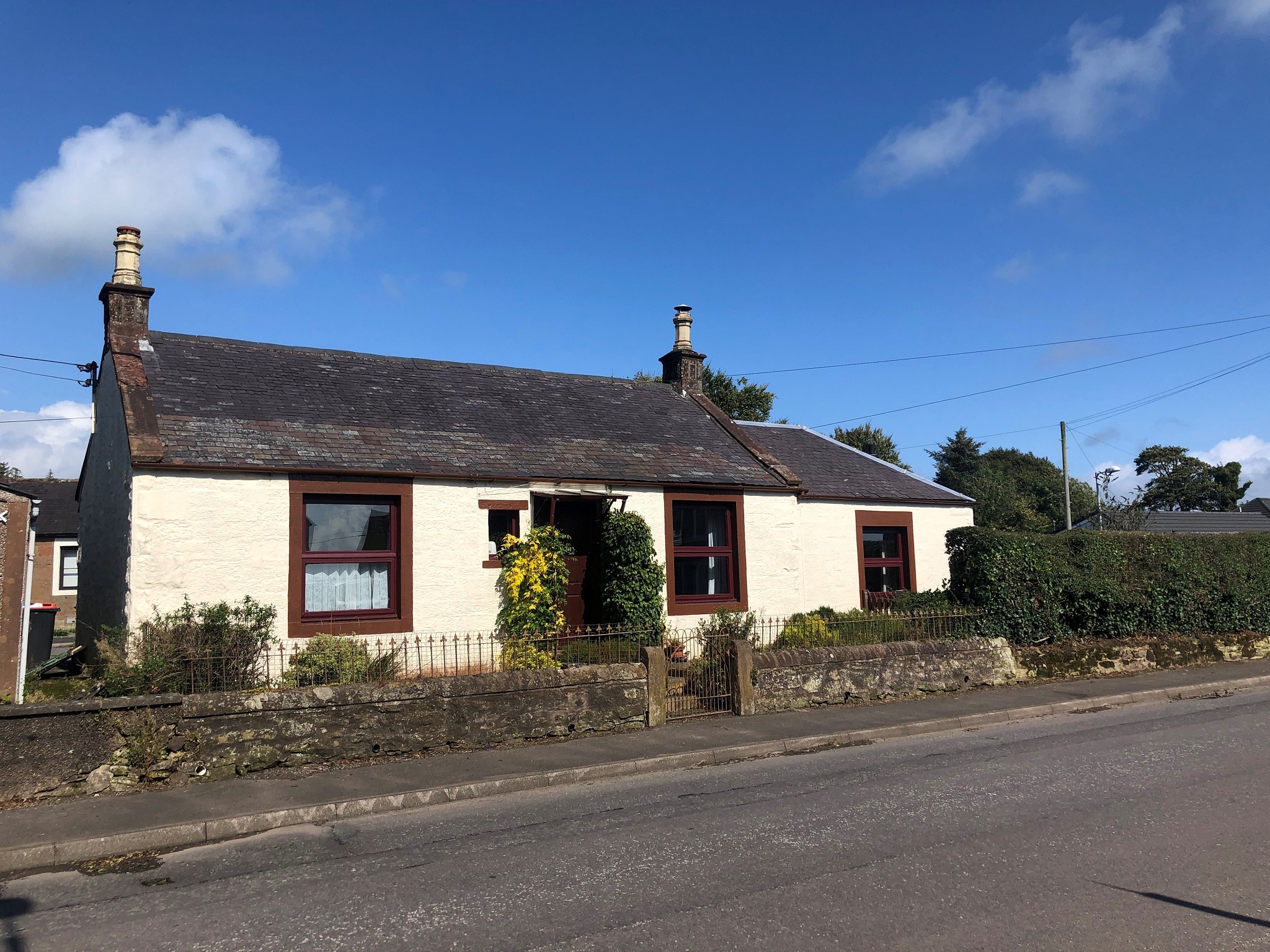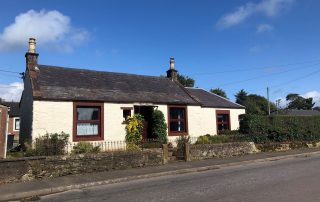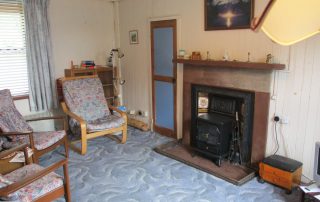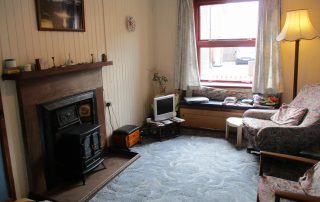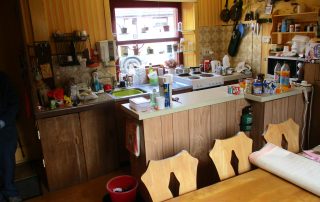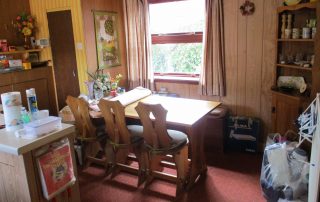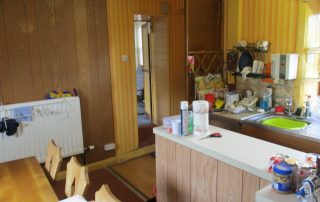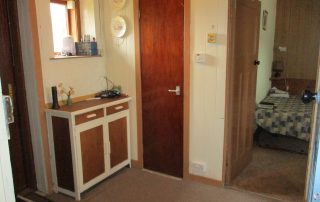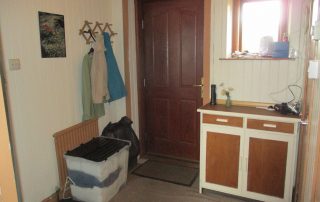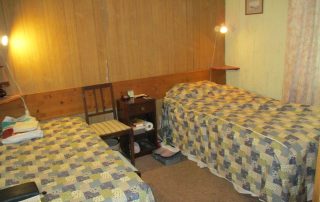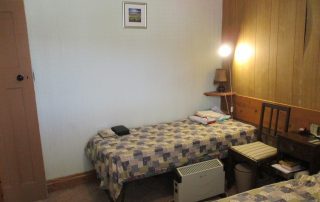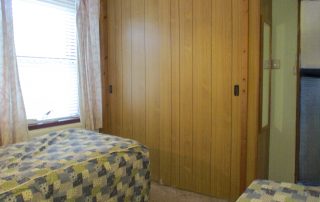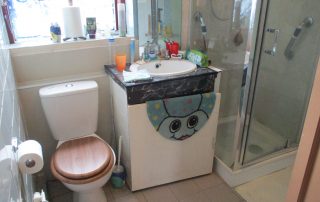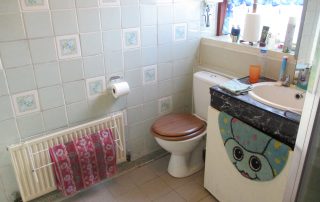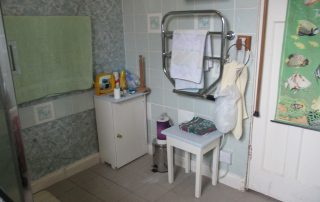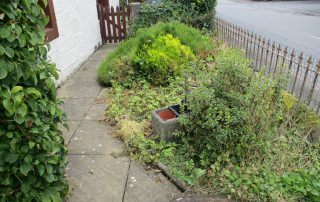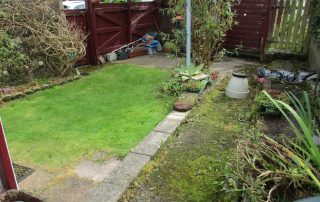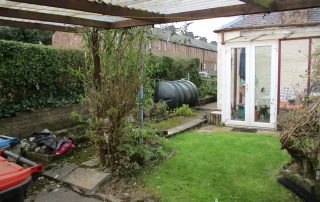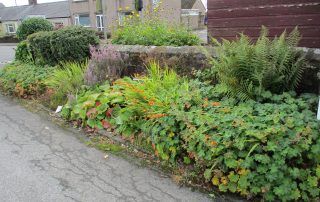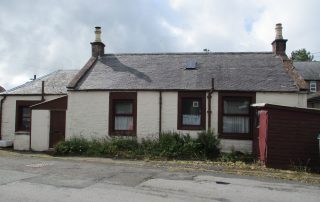Description
Wicketthorn Neuk, Kirkpatrick Fleming - 2 Bedroom Detached Cottage
Cottage Sold - Kirkpatrick Fleming
ACCOMMODATION
ENTRANCE HALLWAY
Entered through a timber framed front door. Small single glazed window to the front elevation. Telephone point. Hatch to attic. Fitted carpet. Radiator. Doors off to lounge, bedroom 1, bedroom 2/study and shower room.
LOUNGE
(4.85m x 3.05m)
Comfortable dual aspect room with double glazed windows to the front and rear elevations. Venetian blinds. Curtains. Traditional cast-iron and tiled fireplace with sandstone surround. Fitted carpet. Smoke alarm. Radiator with thermostatic valve. Door through to kitchen/diner.
KITCHEN/DINER
(3.92m x 3.51m)
Selection of base cupboard units incorporating a single drainer sink unit. Cupboard unit concealing the oil fired Worcester Greenstar Heatslave central heating combi-boiler. Central heating programmer and Honeywell thermostat. Electric cooker point. Space for fridge/freezer, table and chairs. Tiled splashbacks. Ceiling striplight. Lightshade. Double glazed window to the front and rear elevations. Curtains. Smoke alarm. Fitted carpet and laminate flooring. Door through to rear vestibule.
REAR VESTIBULE
(1.11m x 0.82m)
Double glazed window to the side elevation. Light. Timber framed rear door.
BEDROOM 1
(3.40m x 3.05m)
Good sized room with double glazed window to the rear elevation. Venetian blinds. Curtains. Built-in wardrobes along one wall with rails and shelving. The electric meter and consumer unit are located in the wardrobe. Fitted carpet. Radiator with thermostatic valve.
BEDROOM 2/STUDY
(3.40m x 1.75m)
Double glazed window to the front elevation. Curtains. Shelving. Radiator with thermostatic valve.
SHOWER ROOM
(2.10m x 2.06m)
Wash-hand basin and W.C. Respatex boarded shower cubicle with Triton Jade 11 electric shower. Single glazed window to the rear elevation. Roller blind. Tiled splashbacks. Extractor fan. Tiled floor. Chrome heated towel rail.
OUSTIDE
Compact garden areas to the front, side and rear of the cottage. There is a Perspex roofed structure to the south of the cottage, which may be suitable for use as a carport for the smallest of vehicles.
SMALL EXTERIOR SUN ROOM
(3.30m x 1.70m)
Which is set against the south facing gable of the cottage. This building is timber framed and single glazed, with a sloping, multi-layered polycarbonate roof. UPVC framed and double glazed French doors have been fitted.
HOME REPORT
A Home Report is available on this property. Prospective purchasers can access or obtain a copy. An administration fee may apply. Please contact Harper, Robertson & Shannon for further information.
NOTES
The details have been carefully prepared for the seller of the property and they are believed to be correct but are not in themselves to form the basis of any contract. Purchasers should satisfy themselves on the basic facts before a contract is concluded.
SERVICES
Mains water, electricity, oil central heating and drainage. The telephone is subject to the usual B.T. Regulations.
VIEWING
By arrangement with the Selling Agents HARPER, ROBERTSON & SHANNON, SOLICITORS & ESTATE AGENTS
EPC Rating = E
Council Tax Band “A”
Property Features
- Cottage
- 2 bed
- 1 bath
- Energy Rating E
- Built In Robes
- Outdoor Entertaining

