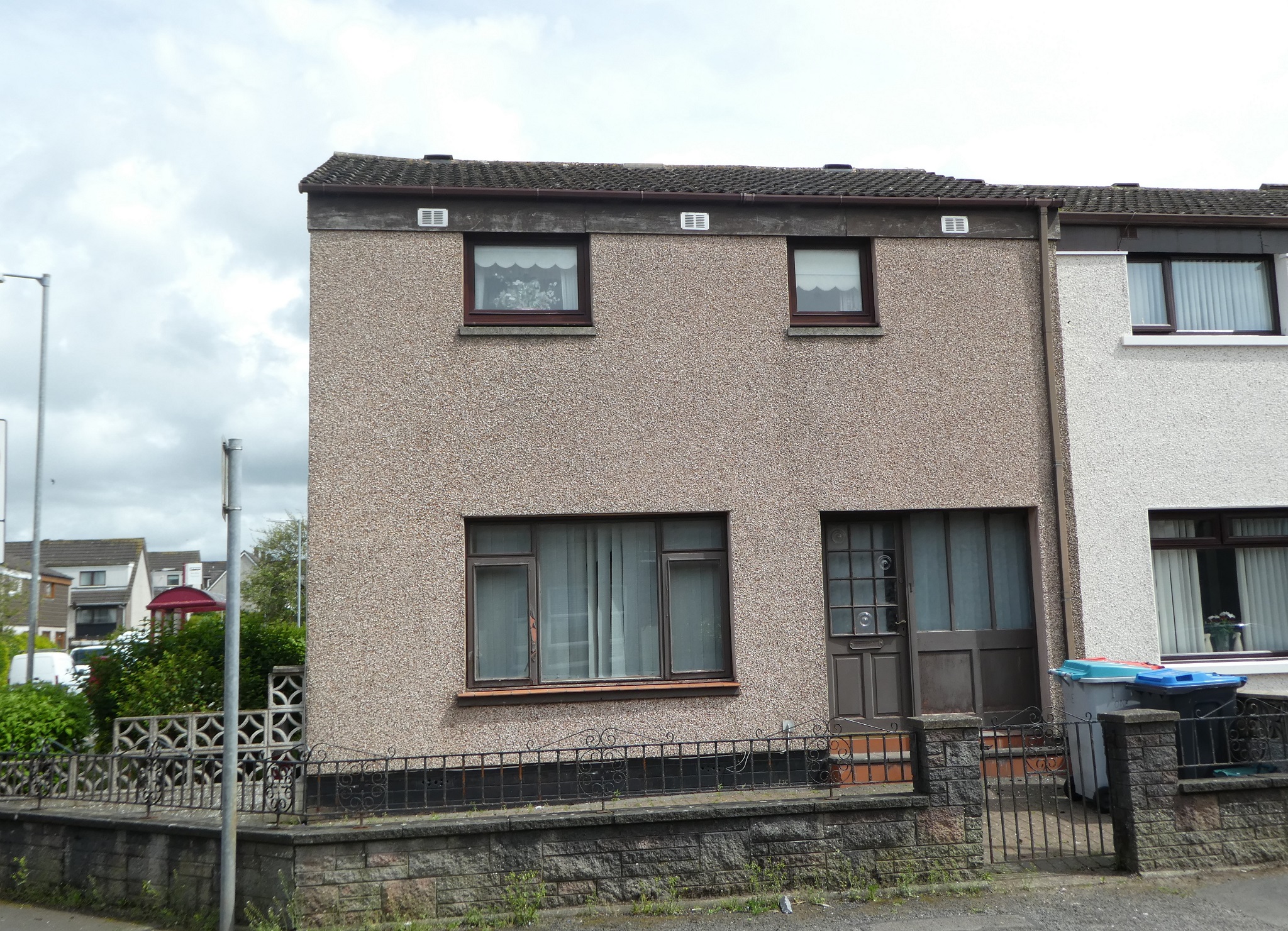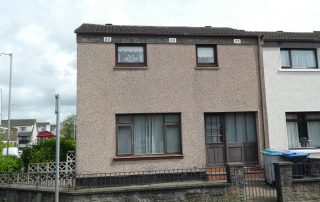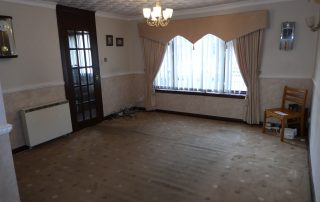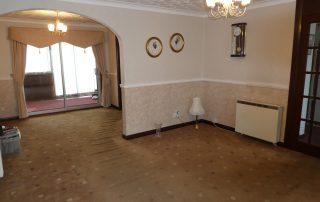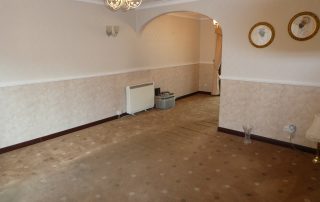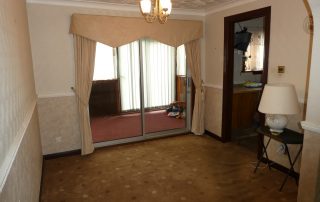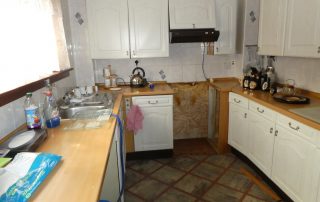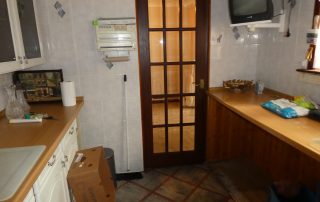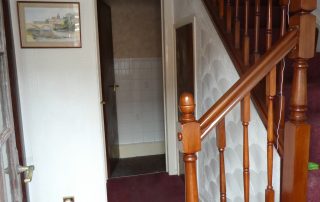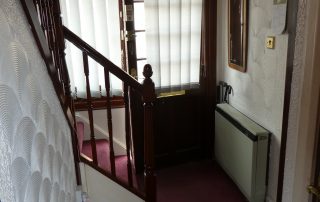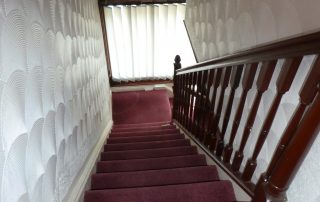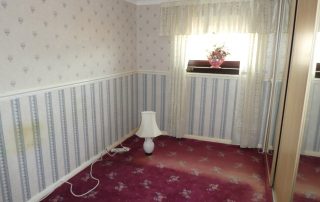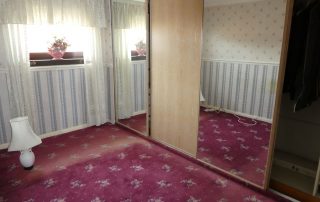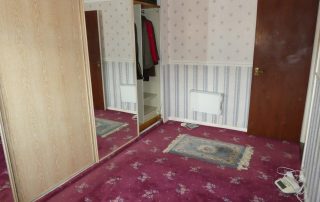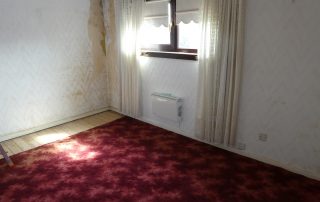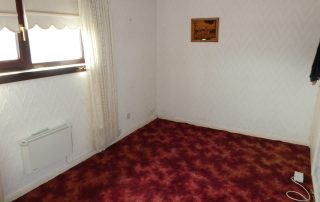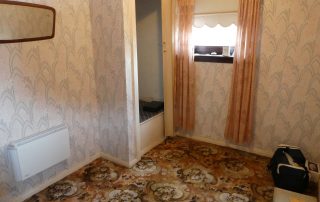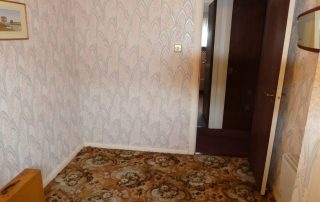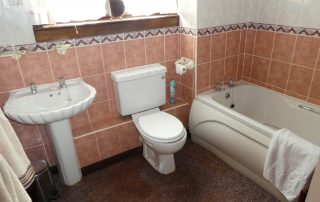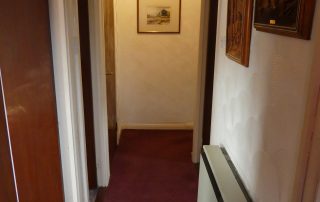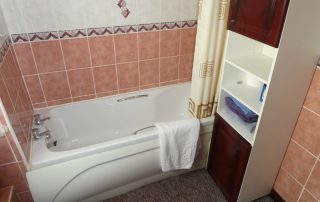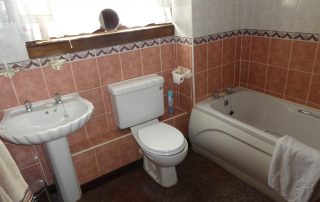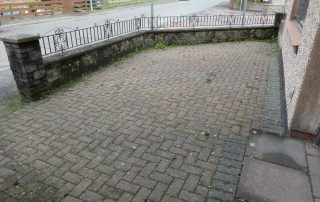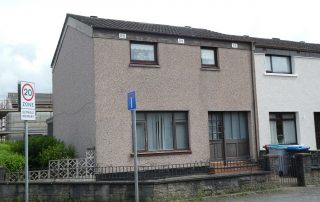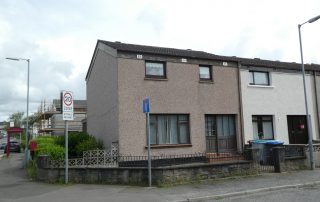Description
1 Hallmeadow Place, Annan - (Back On The Market) - 3 Bedroom End-Terraced House
End Terraced House Sold - Annan
ACCOMMODATION
ENTRANCE HALL
Entered through a part glazed wooden front door. Obscured double glazed window to the front elevation. Vertical blinds. Useful shelved understairs storage cupboard housing the electricity meter and fusebox. Flush light fitting. Smoke alarm. Telephone point. Fitted carpet. Electric storage heater. Door through to cloakroom and lounge/dining area.
CLOAKROOM
(2.20m x 0.77m)
White wash-hand basin and W.C. Extractor fan. Fitted carpet.
LOUNGE/DINING AREA
(4.05m x 3.95m) (at widest points)
Spacious room with double glazed window to the front elevation. Curtains and pelmet. 5-Light central ceiling fitting. Two double wall lights. Dimmer switch. Dado rail. Coving. Television point. Fitted carpet. Two electric storage heaters. Archway through to dining area.
DINING AREA
(2.90m x 2.85m)
Triple light fitting. Coving. Double glazed sliding patio doors to sun room. Curtains and pelmet. Fitted carpet. Door through to fitted kitchen.
SUN ROOM
(3.70m x 2.20m)
U.P.V.C double glazed windows and sliding patio doors to rear garden. Vertical blinds. Fitted carpet.
FITTED KITCHEN
(3.40m x 2.60m)
Good range of wall and base units incorporating a single drainer sink unit with vegetable compartment and chrome mixer taps. Partially tiled walls. Triple spotlight ceiling fitting. Plumbed for washing machine. Electric cooker point. Cooker hood extractor. Double glazed window to the rear elevation. Voiles. Vinyl flooring.
STAIRS & LANDING
Wooden balustrades to one side. Hatch to insulated attic. Useful built-in shelved storage cupboard housing the hot water cylinder. Doors off to three bedrooms and bathroom.
BEDROOM 1
(3.02m x 2.40m)
Double glazed window to the front elevation. Roller blind. Good sized storage cupboard (1.51m x 1.01m). Fitted carpet. Electric panel heater.
BEDROOM 2
(4.00m x 3.00m)
Double glazed window to the front elevation. Voile curtains and pelmet. One wall has built-in mirrored wardrobes with shelving and rails. Fitted carpet. Electric panel heater.
BEDROOM 3
(4.00m x 2.60m)
Double glazed window to the rear elevation. Roller blind. Electric panel heater.
BATHROOM
(2.75m x 2.30m)
White three piece suite comprising bath, wash-hand basin and W.C. Triton Rapid shower over the bath with shower rail and shower curtain attached. Triple ceiling spotlight fitting. Fully tiled walls. Triple wall mounted storage unit. Obscured double glazed window to the rear elevation. Voiles. Fitted carpet. Small Dimplex wall mounted fan heater.
OUTSIDE
The front garden is laid out in keyblock paving bordered by a low level boundary wall and gate. The rear garden is laid out in paving and is bordered by a boundary wall and gate.
HOME REPORT
A Home Report is available on this property. Prospective purchasers can access or obtain a copy. An administration fee may apply. Please contact Harper, Robertson & Shannon for further information.
NOTES
The details have been carefully prepared by the solicitor acting for the seller of the property and they are believed to be correct but are not in themselves to form the basis of any contract. Purchasers should satisfy themselves on the basic facts before a contract is concluded.
SERVICES
Mains water, electricity, gas and drainage. The telephone is subject to the usual B.T. Regulations.
VIEWING
By arrangement with the Selling Agents HARPER, ROBERTSON & SHANNON, SOLICITORS & ESTATE AGENTS
EPC Rating = E
Council Tax Band “B”
Property Features
- End Terraced House
- 3 bed
- 1 bath
- 1 Rooms
- Energy Rating B

