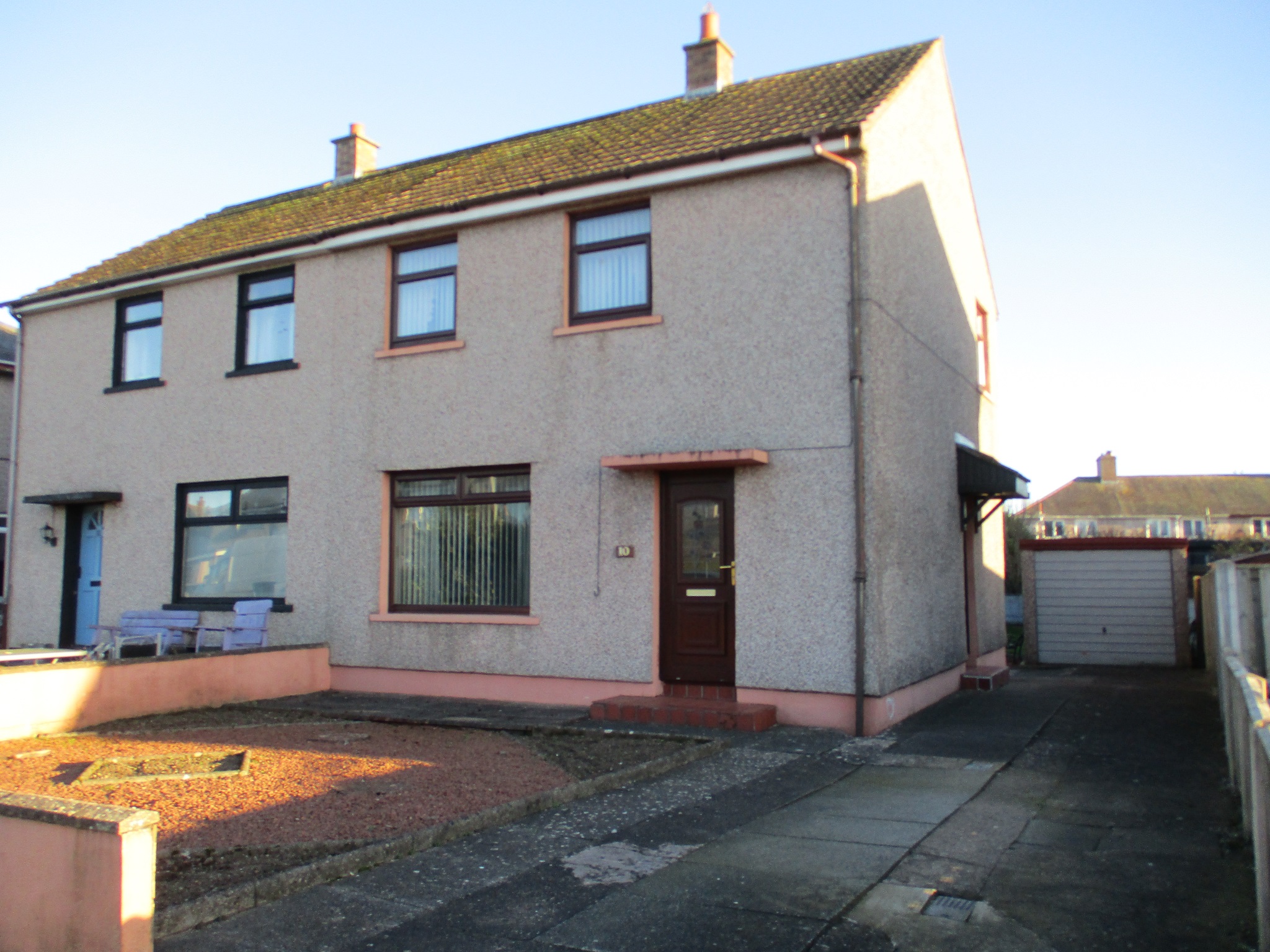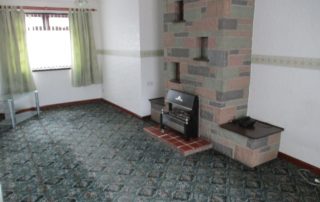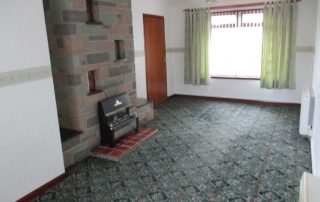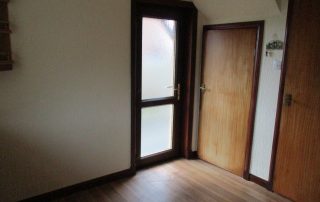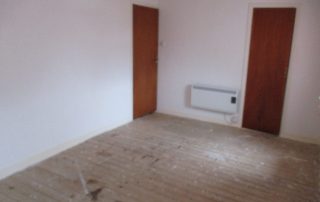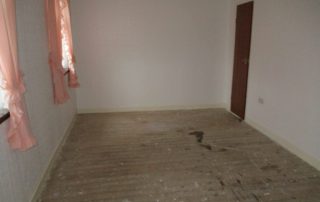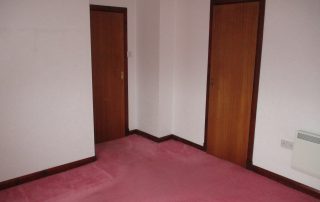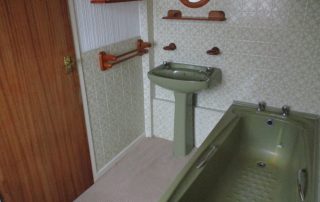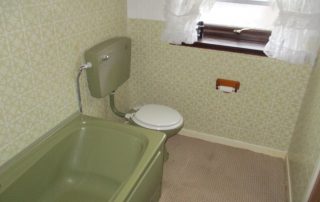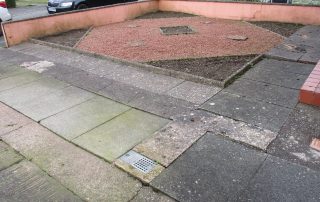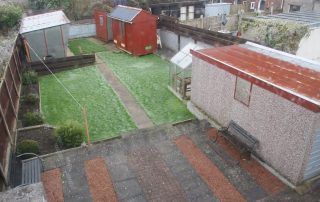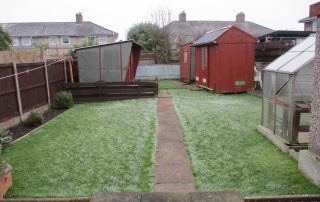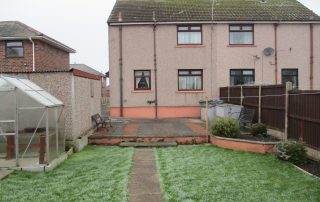Description
10 Dunedin Road, Eastriggs - 2 Bedroom Semi-Detached House
Semi-Detached House Sold - Eastriggs
ACCOMMODATION
ENTRANCE HALLWAY
Entered through an attractive part glazed U.P.V.C door. Coving. Compartments housing the electricity meter and fuseboxes. Storage alcove area. Telephone point. Smoke alarm. Fitted carpet. Electric storage heater. Doors off to lounge and fitted kitchen.
LOUNGE
(6.55m x 3.20m)
Good sized dual aspect room with double glazed window to the front and rear elevations. Vertical blinds. Curtains. Coving. Television aerial. Quarry tiled hearth with stone surround. Fitted carpet. Two electric storage heaters.
FITTED KITCHEN
(3.36m x 3.22m)
Wall and base units incorporating a single drainer sink unit with vegetable compartment and mixer taps. Built-in fan-assisted oven, hob and integrated cooker hood extractor. Plumbed for washing machine. Coving. Ceiling striplight. Double glazed window to the rear elevation. Voile curtains. Useful understairs storage cupboard (0.90m x 0.83m) Vinyl flooring. Dorr through to hallway.
STAIRS AND LANDING
Handrail to one side. Hatch to insulated attic. Coving. Shelved storage cupboard (0.75m x 0.61m) Fitted carpet. Electric storage heater. Doors off to two good sized bedrooms and bathroom.
BEDROOM 1
(4.75m x 3.00m)
Two double glazed windows to the front elevation. Vertical blinds. Curtains. Coving. Walk-in storage cupboard (1.31m x 1.00m) with shelving and coat hooks. Further storage cupboard (1.36m x 0.60m) with shelving and rails. Exposed wooden floorboards. Electric panel heater.
BEDROOM 2
(3.91m x 3.01m)
Double glazed window to the rear elevation. Vertical blinds. Curtains. Coving. Storage cupboard (1.35m x 0.60m) with shelving and coat hooks. Fitted carpet. Electric panel heater.
BATHROOM
(2.50m x 1.53m)
Three piece suite comprising wash-hand basin, bath and W.C. Tongue and groove wooden ceiling. Wall mounted mirror and accessories. Obscured double glazed window to the side elevation. Venetian blinds. Voile curtains. Partially tiled walls.
OUTSIDE
The front garden is mostly laid out in chipping stones bordered by flower beds. There is a driveway that runs alongside the property which leads to a detached single garage. The spacious rear garden is laid out in lawn, paving and chipping stones. Three timber framed pigeon lofts. Greenhouse.
DETACHED GARAGE
(5.00m x 2.50m)
With up and over door.
HOME REPORT
A Home Report is available on this property. Prospective purchasers can access or obtain a copy. An administration fee may apply. Please contact Harper, Robertson & Shannon for further information.
NOTES
The details have been carefully prepared for the seller of the property and they are believed to be correct but are not in themselves to form the basis of any contract. Purchasers should satisfy themselves on the basic facts before a contract is concluded.
SERVICES
Mains water, electricity and drainage. The telephone is subject to the usual B.T. Regulations.
*The Woodworm treatment has just been done to all accessible roof timbers December 2024*
VIEWING
By arrangement with the Selling Agents HARPER, ROBERTSON & SHANNON, SOLICITORS & ESTATE AGENTS
EPC Rating = E
Council Tax Band “B”
Property Features
- Semi-Detached House
- 2 bed
- 1 bath
- Energy Rating E

