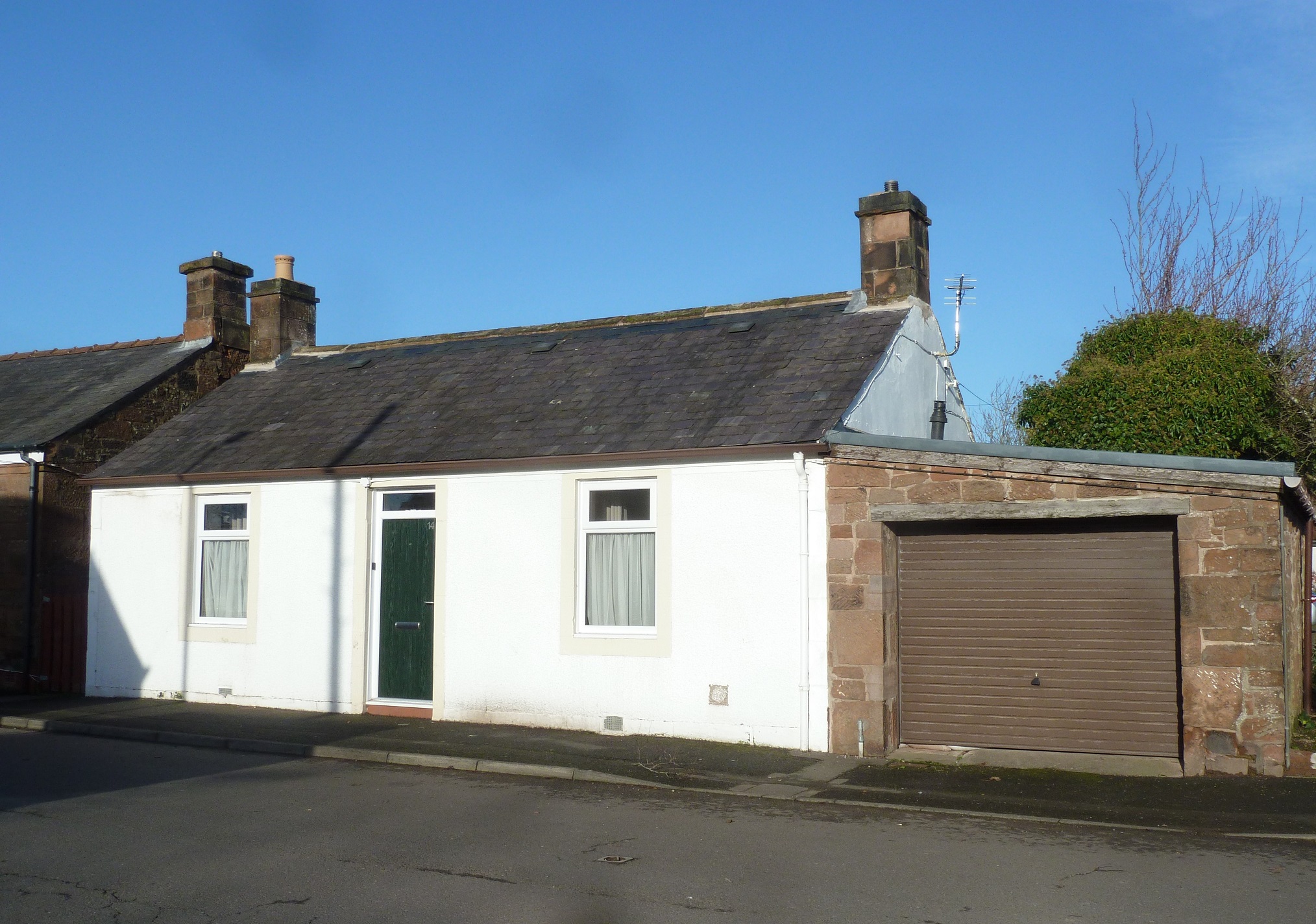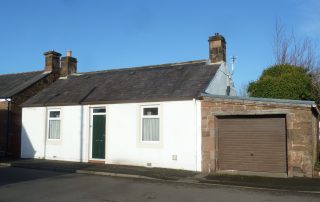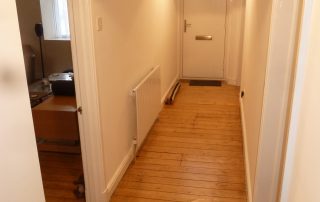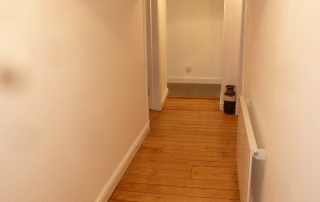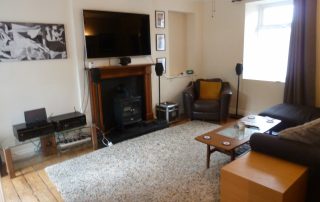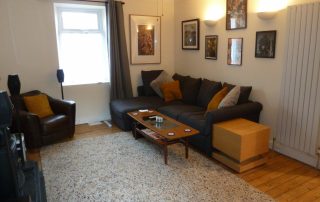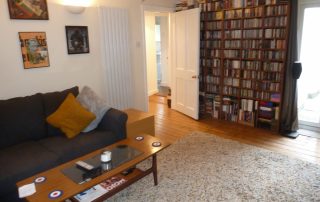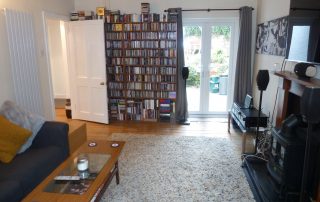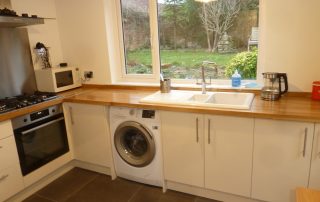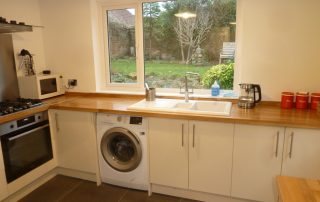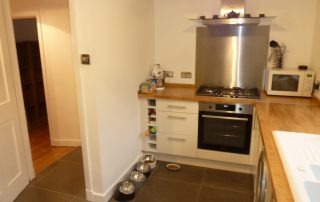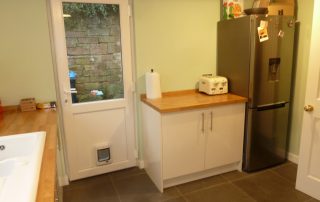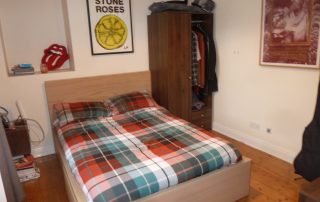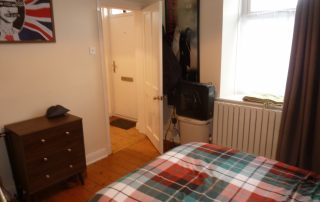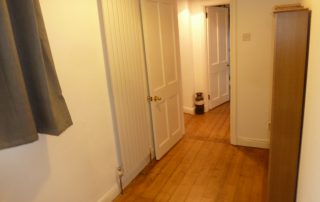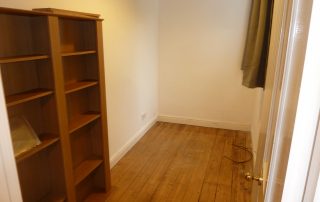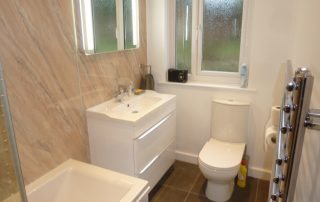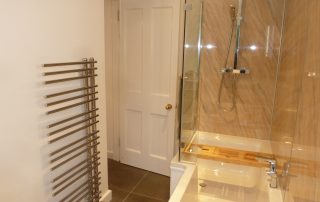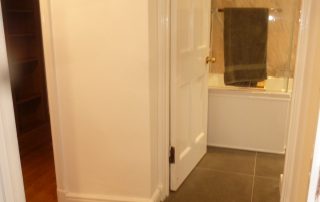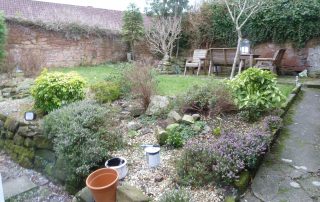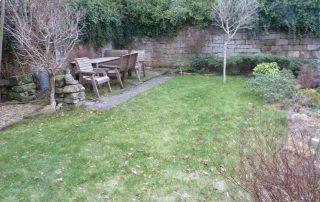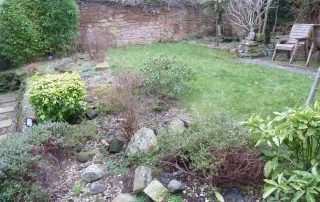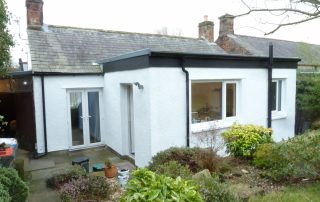Description
14 Rose Street, Annan - (Extended) Detached Cottage
Cottage Sold - Annan
The property benefits from a newly fitted kitchen and bathroom, new double glazing with 5 year guarantee, new flat roof to the rear extension with twenty year guarantee, newly plastered kitchen walls and freshly decorated in the kitchen and bathroom. New P.V.C Rhone pipes have been fitted to the rear of the cottage. Early viewing is recommended to fully appreciate this lovely property which is presented in walk-in condition.
ACCOMMODATION
ENTRANCE HALLWAY
Entered through a P.V.C front door with glazed panel above. Hatch to fully insulated attic. Coving. High level compartment housing the electricity meter and consumer unit. Exposed neutral coloured floorboards. Column radiator with thermostatic valve. Doors off to lounge, modern fitted kitchen, two bedrooms and contemporary styled bathroom.
LOUNGE
(5.12m x 3.58m)
Lovely bright room with double glazed window to the front elevation and double glazed French doors giving direct access to the rear garden. Voiles and curtains. Timber fire surround with Electric stove effect fire set on a tiled hearth. Television point. Display alcove area. Coving. Ceiling fan/light. Exposed neutral coloured wooden floorboards. Long vertical radiator with thermostatic valve. Door through to hallway.
FITTED KITCHEN
(3.45m x 3.45m)
Modern base units incorporating a single drainer sink unit with vegetable compartment and chrome swan neck mixer taps. Complimentary solid oakwood worktops. Built-in Bosch 5-ring gas hob, fan assisted self cleaning Zanussi oven and Neff chrome cooker hood extractor. Plumbed for washing machine. Space for fridge/freezer. Double glazed window to the rear elevation. Large Alabaster grey tiled floor. Large vertical radiator with thermostatic valve. Part glazed U.P.V.C rear door giving access to the rear garden and garage.
BATHROOM
(3.05m x 1.50m)
Pristine and stylish bathroom comprising of white wash-hand basin with high gloss units underneath and chrome monoblock single lever mixer taps. L-shaped bath with monoblock mixer taps, mains powered rainfall shower and shower screen attached. Dual flush W.C. Double glazed obscured window to the rear elevation. Phillips smart hue inset ceiling lights. Large Alabaster grey tiled floor. Chrome heated towel rail.
BEDROOM 1
(3.71m x 3.50m)
Good sized room with double glazed window to the front elevation with voiles and curtain. Display recess area. Coving. Exposed neutral coloured floorboards. Column radiator with thermostatic valve.
BEDROOM 2
(3.30m x 1.60m)
Double glazed window to the rear elevation with curtains. Coving. Exposed wooden neutral coloured floorboards. Vertical radiator with thermostatic valve.
OUTSIDE
The front door leads directly on to a public footpath. There is a spacious split level walled rear garden enjoying a good deal of privacy and has a wide selection of mature plants, trees and shrubs. Lawn area paved patio areas. Outside tap.
GARAGE
(4.75m x 3.35m)
Up and over door. Power and light supply. Worcester Bosch combi-boiler. Gas meter.
HOME REPORT
A Home Report is available on this property. Prospective purchasers can access or obtain a copy. An administration fee may apply. Please contact Harper, Robertson & Shannon for further information.
NOTES
The details have been carefully prepared by the solicitor acting for the seller of the property and they are believed to be correct but are not in themselves to form the basis of any contract. Purchasers should satisfy themselves on the basic facts before a contract is concluded.
SERVICES
Mains water, electricity, gas and drainage. The telephone is subject to the usual B.T. Regulations
VIEWING
By arrangement with the Selling Agents HARPER, ROBERTSON & SHANNON, SOLICITORS & ESTATE AGENTS
EPC Rating D
Council Tax Band “B”.
Property Features
- Cottage
- 2 bed
- 1 bath
- 1 Rooms
- 1 Parking Spaces
- Garage

