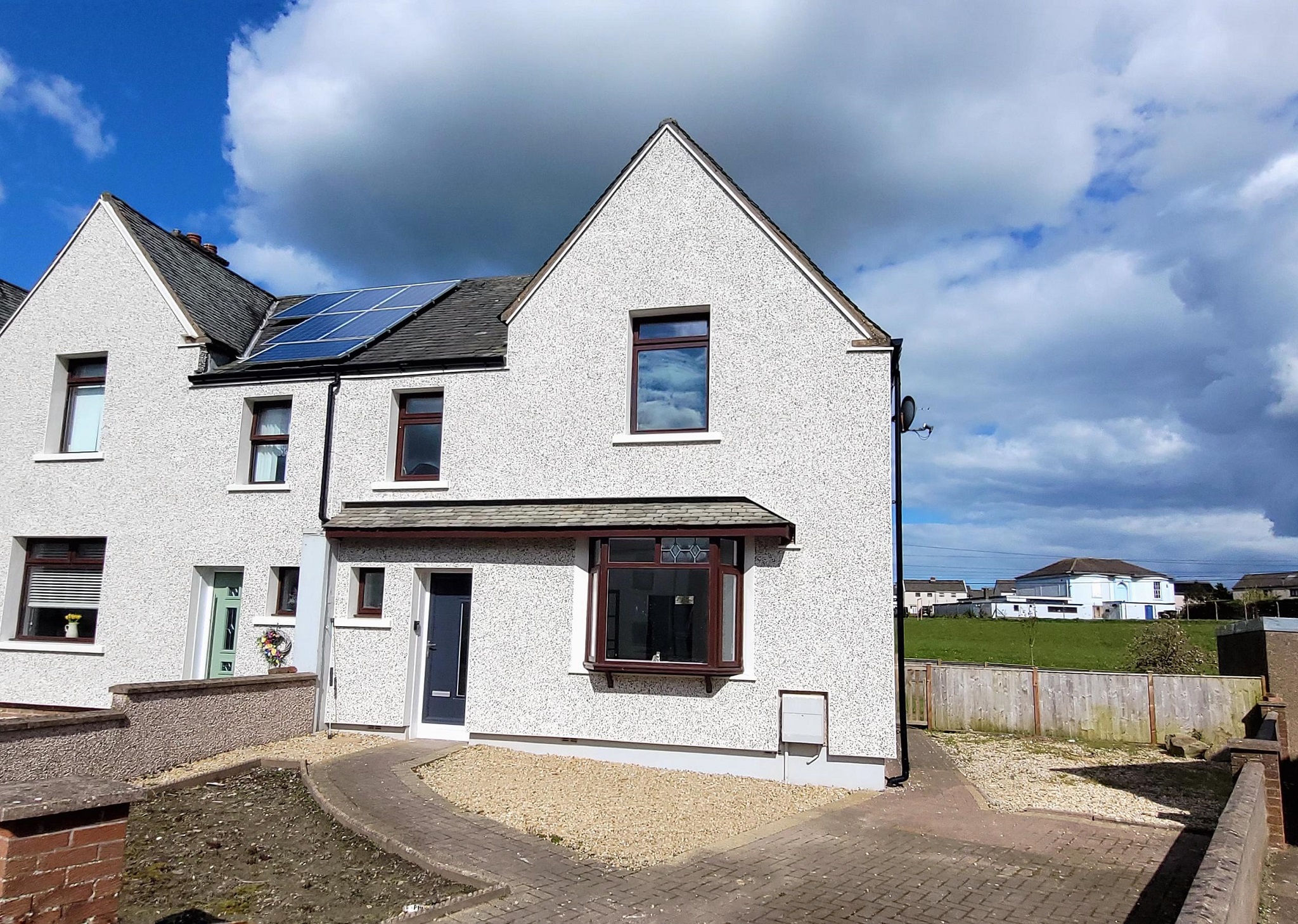Description
34 Newington Avenue, Annan - 3 Bedroom Semi-Detached House
Semi-Detached House Sold - Annan
*CLOSING DATE SET FOR OFFERS – WEDNESDAY 26th JUNE AT 12 NOON*
ACCOMMODATION
ENTRANCE HALLWAY
Entered through a modern part glazed composite door. Shelved storage unit concealing the electricity meter and consumer unit. Single wall light. Fitted carpet. Radiator with thermostatic valve. Clear glazed black door through to lounge. White panelled door through to bathroom.
LOUNGE
(4.77m x 4.37m)
Lovely bright room with double glazed bay window to the front elevation. Modern electric fire set with a polished stone fireplace. Display alcove with storage compartment underneath. Television point. Two wall lights. Coving. Wood effect vinyl flooring. Radiator with thermostatic valve. Clear glazed black door through to fitted kitchen.
FITTED KITCHEN
(4.36m x 2.92m)
Newly installed anthracite grey wall and base units incorporating a single drainer sink unit with chrome swan neck mixer taps. One of the units conceals the Worcester Greenstar central heating boiler. Built-in halogen hob, fan-assisted oven and chimney hood extractor. Clear glass splashback above hob. Integrated fridge/freezer and dishwasher. Plumbed for washing machine. Double glazed window overlooking the rear garden. Coving. Wood effect vinyl flooring. Radiator with thermostatic valve. Part glazed timber framed rear door.
BATHROOM
(2.46m x 2.05m)
Contemporary three piece suite comprising wash-hand basin with chrome mixer taps, bath with chrome shower mixer taps and dual flush W.C. Electric shower and shower screen over the bath. LED ceiling light. Obscured double glazed window to the rear elevation. Partially tiled walls. Vinyl flooring. Chrome heated towel rail.
STAIRS & LANDING
White painted wooden balustrades. Double glazed window to the rear elevation. Understairs storage cupboard (2.85m x 1.00m). Fitted carpet. White panelled doors off to three good sized bedrooms.
BEDROOM 1
(4.38m x 3.08m)
Double glazed window to the front elevation. Telephone point. Fitted carpet. Radiator with thermostatic valve.
BEDROOM 2
(3.88m x 2.92m)
Double glazed window to the rear elevation. Fitted carpet. Radiator with thermostatic valve.
BEDROOM 3
(3.55m x 2.90m)
Double glazed window to the rear elevation. Fitted carpet. Radiator with thermostatic valve.
SHOWER ROOM
(1.25m x 1.00m)
White wash-hand basin and W.C. Tiled shower cubicle with New Team shower. Tiled splashbacks. LED ceiling light. Extractor fan. Vinyl flooring. Radiator.
OUTSIDE
The front garden is laid out in gravel with keyblock driveway and pathway to front door. Side garden is laid out in gravel. There is a large rear garden which is laid out in grass with paved patio area.. Timber built garden shed. Timber built pergola and garden shed.
HOME REPORT
A Home Report is available on this property. Prospective purchasers can access or obtain a copy. An administration fee may apply. Please contact Harper, Robertson & Shannon for further information.
NOTES
The details have been carefully prepared for the seller of the property and they are believed to be correct but are not in themselves to form the basis of any contract. Purchasers should satisfy themselves on the basic facts before a contract is concluded.
SERVICES
Mains water, electricity, gas and drainage. The telephone is subject to the usual B.T. Regulations.
VIEWING
By arrangement with the Selling Agents HARPER, ROBERTSON & SHANNON, SOLICITORS & ESTATE AGENTS
EPC Rating = C
Council Tax Band “B”
Property Features
- Semi-Detached House
- 3 bed
- 1 bath
- 1 Rooms
- Energy Rating C
- 2 Toilet
- Secure Parking
- Outdoor Entertaining
- Shed
- Gas Heating

























