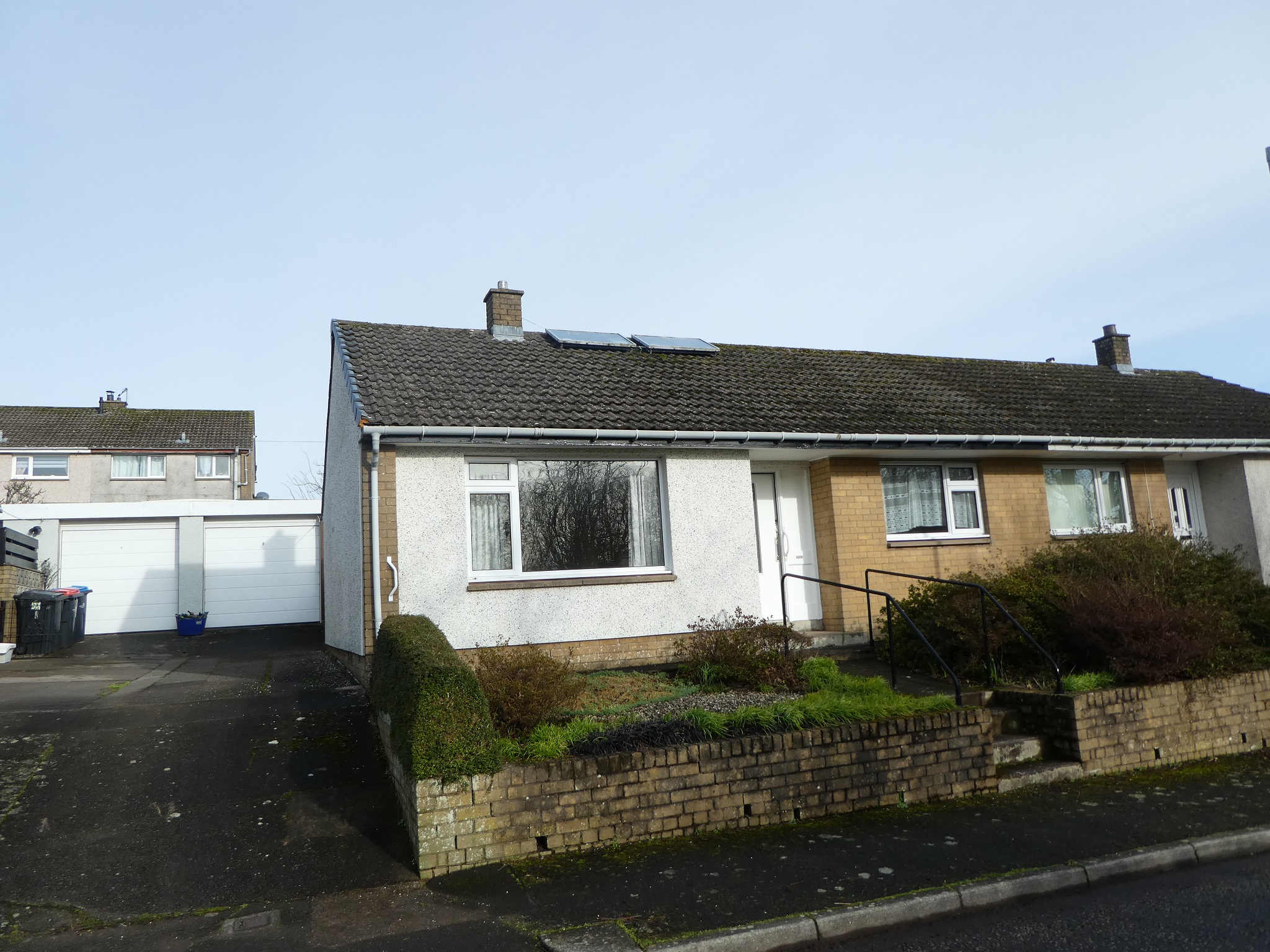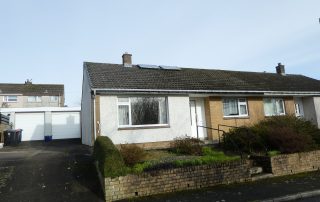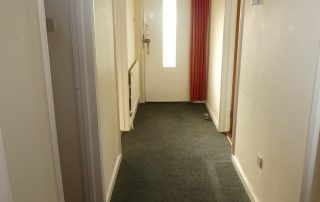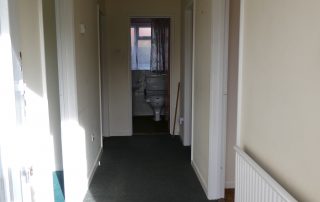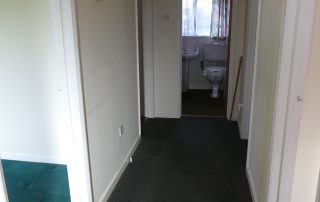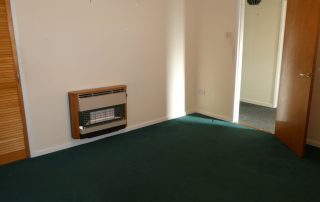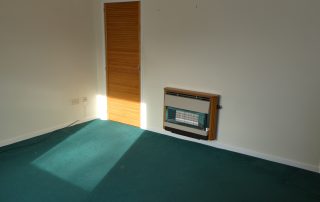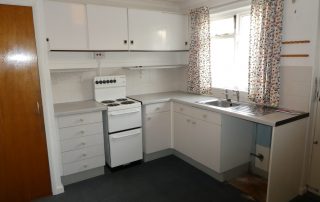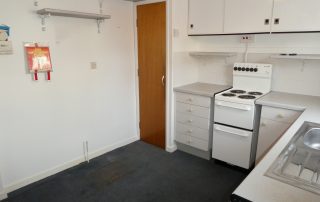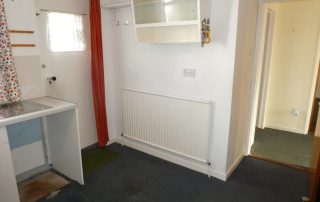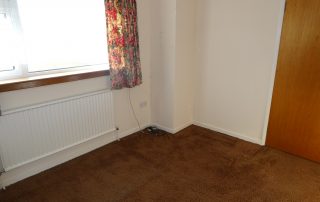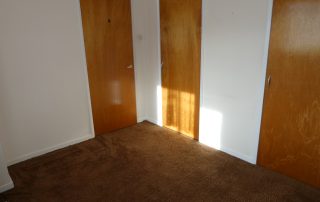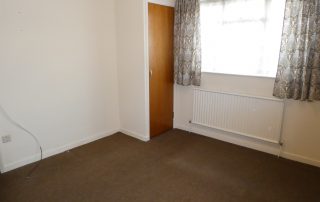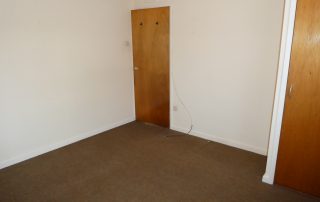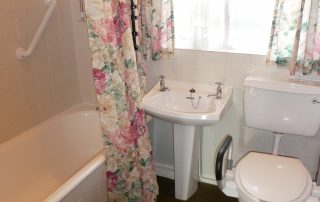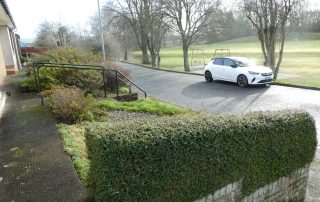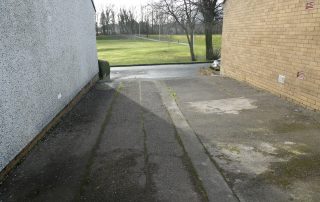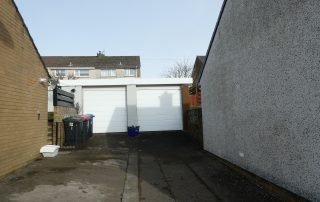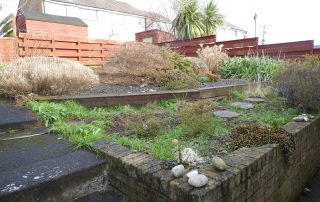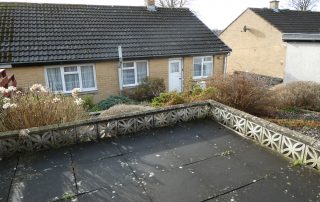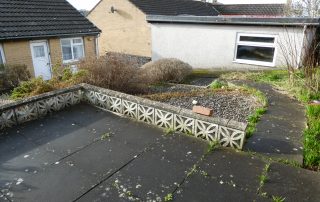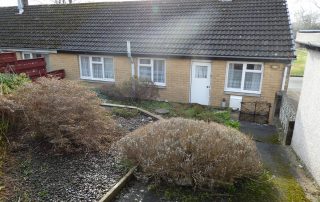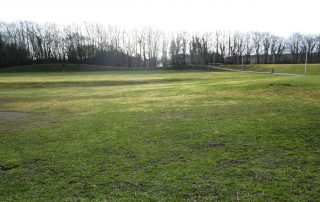Description
5 Parkhead Loaning, Dumfries, DG1 3BX - 2 Bedroom Semi-Detached Bungalow
Semi-Detached Bungalow Sold - Dumfries
*Closing Date Set For Offers – Tuesday 17th May at 12 Noon*
ACCOMMODATION
ENTRANCE HALLWAY
Entered through a part glazed wooden door with door curtain. Smoke alarm. Coving. Coat hooks. Hatch to insulated attic. Central heating thermostat. Fitted carpet. Radiator. Doors off to lounge, fitted kitchen, two bedrooms and bathroom.
LOUNGE
(3.90m x 3.65m)
Good sized bright room with U.P.V.C double glazed window to the front elevation with curtains. Coving. Wall mounted Gas fire with back boiler. Louvre door fronted storage cupboard. Television aerial. Telephone point. Fitted carpet. Radiator.
FITTED KITCHEN
(3.41m x 2.91m)
Wall and base units incorporating a single drainer sink unit. Plumbed for washing machine. Electric cooker point. Partially tiled walls. Coving. Lifestyle central heating programmer. Storage cupboard (0.65m x 0.62m) concealing the electricity meter and fusebox. Timber framed secondary double glazed window to the rear elevation with curtains. Fitted carpet. Radiator. Part glazed wooden rear door giving access to the rear garden.
BEDROOM 1
(3.21m x 2.65m)
Double glazed U.P.V.C window to the front elevation with curtains. Television aerial. Telephone point. Coving. Built-in wardrobe (1.56m x 0.65m) with rail and shelf. Shelved storage cupboard (1.15m x 0.65m). Fitted carpet. Radiator.
BEDROOM 2
(3.35m x 3.30m)
Timber framed secondary double glazed window to the rear elevation with curtains. Television aerial. Coving. Shelved storage cupboard (0.70m x 0.68m). Fitted carpet. Radiator.
BATHROOM
(2.00m x 1.70m)
White three piece suite comprising bath, wash-hand basin and W.C. Mira sport shower over the bath with shower curtain attached. Partially tiled walls. Coving. Timber framed secondary double glazed window to the rear elevation with voiles and curtains. Fitted carpet. Radiator.
OUTSIDE
The front garden is laid out in gravel with a selection of mature shrubs and plants. Concrete pathways leading to front door and driveway. Concrete driveway to the side of the property which leads to the semi-detached garage (5.05m x 2.80m) With remote controlled electric door. Power and light supply. U.P.V.C double glazed window to the side elevation. There is a split level elevated rear garden which is laid out in gravel surrounded by established shrubs and plants. Paved patio area. Outside cold water tap.
HOME REPORT
A Home Report is available on this property. Prospective purchasers can access or obtain a copy. An administration fee may apply. Please contact Harper, Robertson & Shannon for further information.
NOTES
The details have been carefully prepared by the solicitor acting for the seller of the property and they are believed to be correct but are not in themselves to form the basis of any contract. Purchasers should satisfy themselves on the basic facts before a contract is concluded.
SERVICES
Mains water, gas, electricity and drainage. The telephone is subject to the usual B.T. Regulations.
VIEWING
By arrangement with the Selling Agents HARPER, ROBERTSON & SHANNON, SOLICITORS & ESTATE AGENTS
EPC Rating = E
Council Tax Band “C”.
Property Features
- Semi-Detached Bungalow
- 2 bed
- 1 bath
- 1 Rooms
- 1 Parking Spaces
- Energy Rating e
- Garage
- Remote Garage
- Gas Heating

