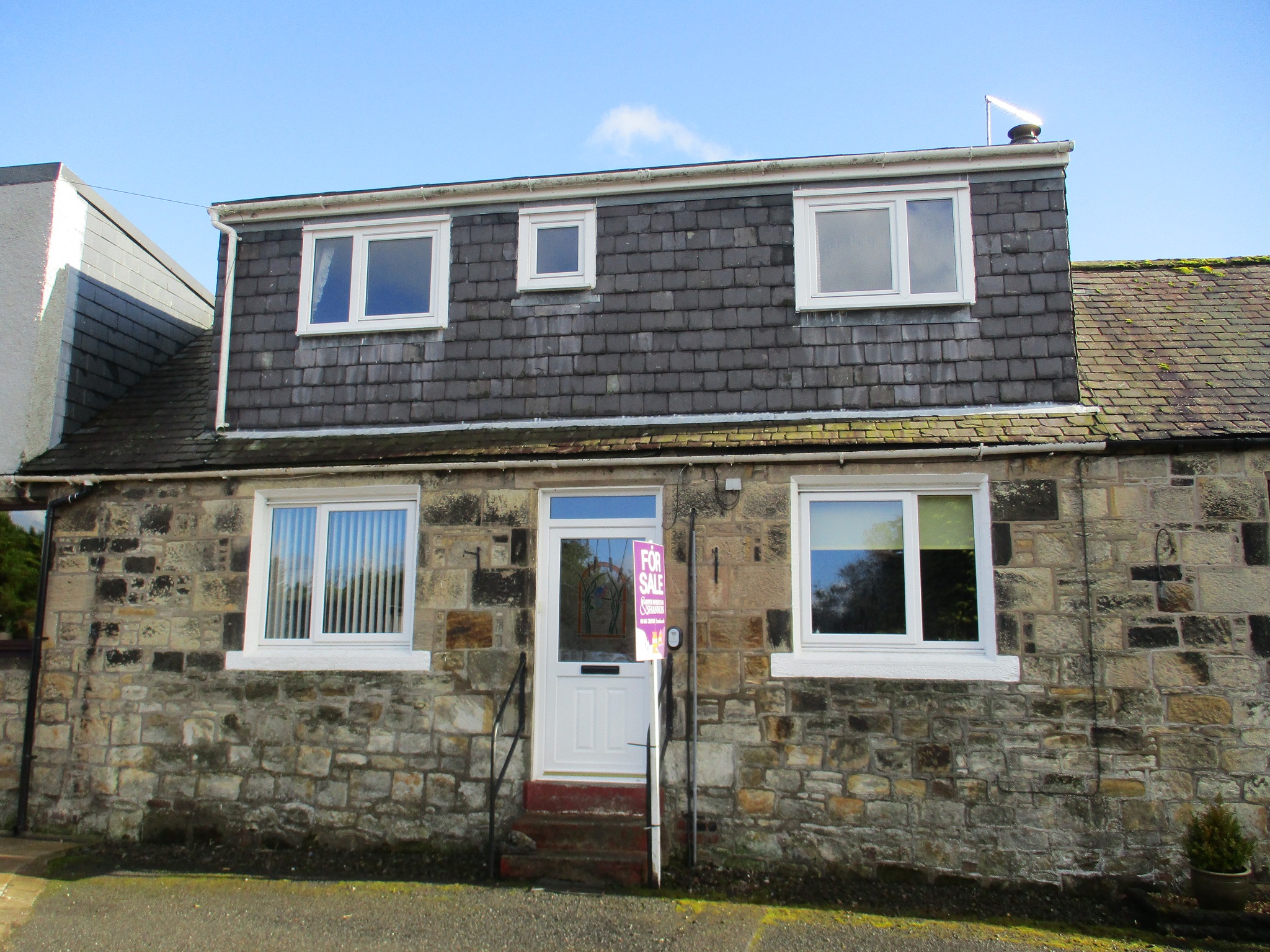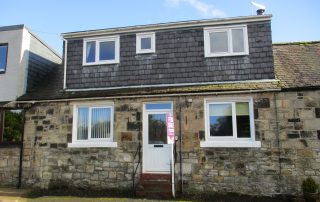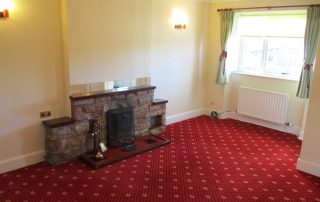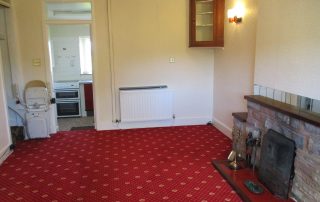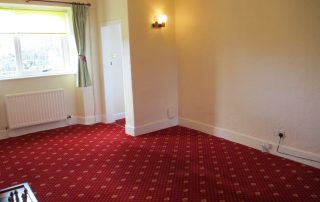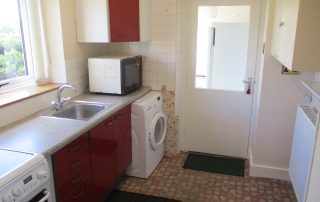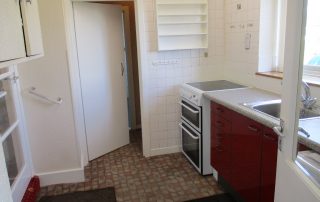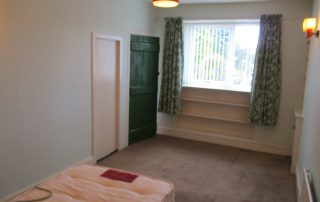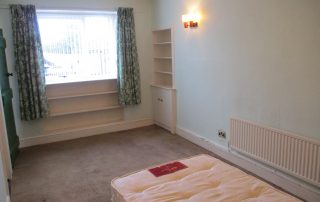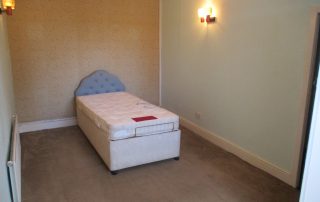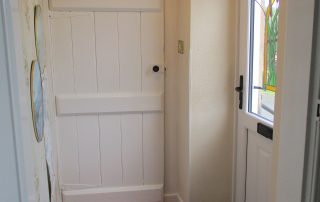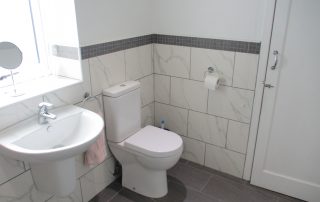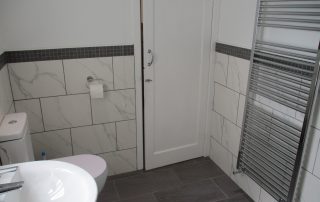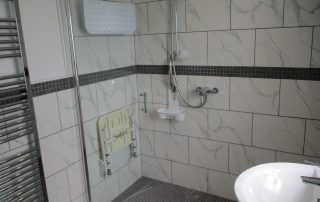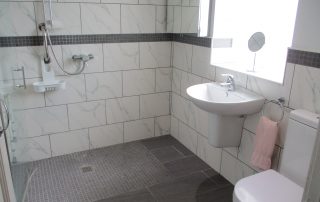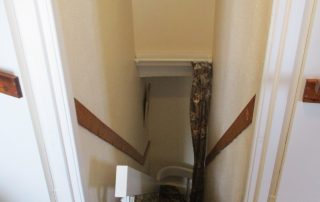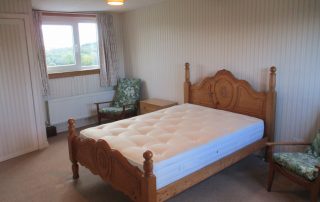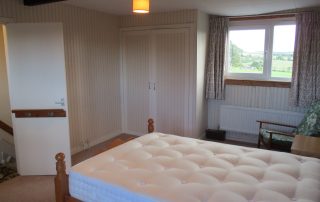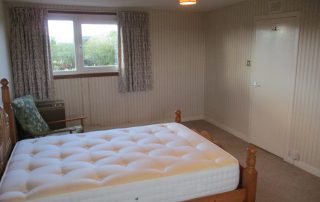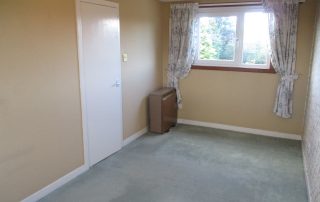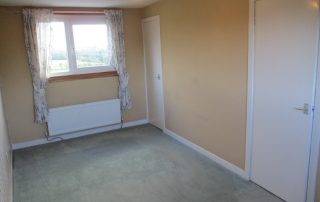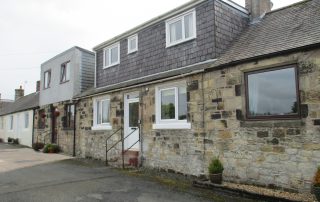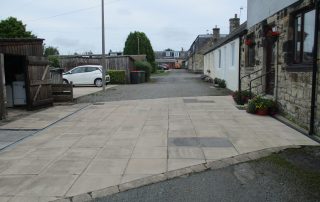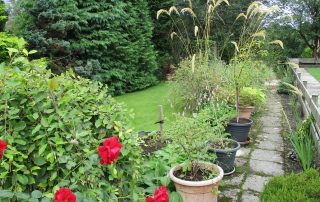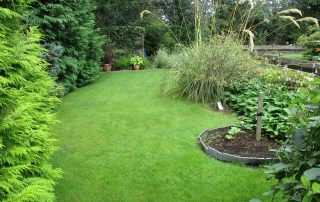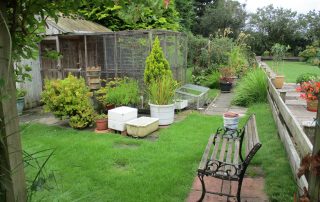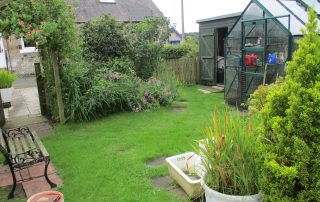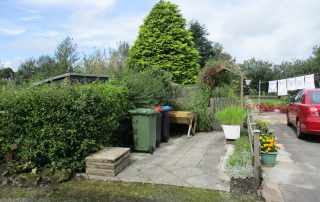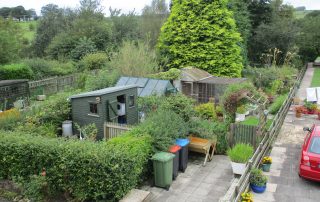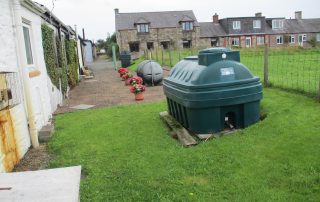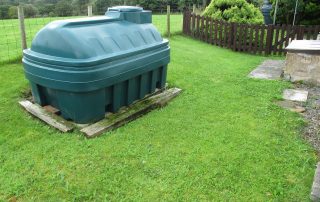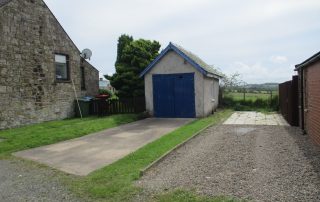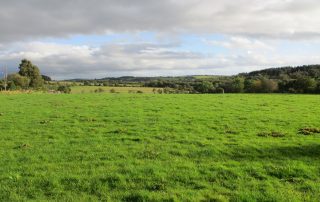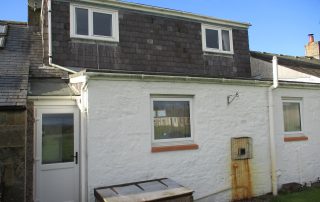Description
52 Rowanburn, Canonbie - 3 Bedroom Terraced House
House Sold - Canonbie
ACCOMMODATION
ENTRANCE VESTIBULE
(1.91m x 1.31m)
Entered through an attractive part glazed U.P.V.C door. Electricity meter and consumer unit. Telephone point. Fitted carpet. Doors off to downstairs bedroom and lounge.
BEDROOM 1
(5.15m x 2.66m)
Double glazed window to the front elevation. Vertical blinds. Deep display sill. Useful storage room (3.35m x 0.82m) Light, coat Shelving. hooks and fitted carpet. Three double wall lights. Shelved alcove with storage compartment underneath. Fitted carpet. Radiator.
LOUNGE
(5.60m x 3.55m)
Spacious room with double glazed window to the front elevation. Roller blind. Traditional open coal fire set within a tiled fire surround. Coving. Three double wall lights. Ceiling rose. Television point. Fitted carpet. Two radiators with thermostatic valves. Glazed door through to kitchen.
KITCHEN
(2.60m x 2.40m)
Wall and base units incorporating a single drainer sink unit with chrome mixer taps. Plumbed for washing machine. Electric cooker point. Ceiling striplight.. Partially tiled walls. Flotex fitted carpet. Door through to boiler room (1.85m x 0.95m) Worcester boiler. Shelving. Fitted carpet. Door through to shower room. Part glazed door through to rear vestibule.
SHOWER ROOM
(2.45m x 1.80m)
Comprising of wash-hand basin, with chrome single lever mixer taps and dual flush W.C. Glazed shower enclosure. Mirrored storage unit. Composite boarded ceiling with four chrome inset ceiling spotlights. Obscured double glazed window to the rear. Vertical blinds. Tiled window sill. Partially tiled walls. Under tile floor heating. Large chrome heated towel rail.
REAR VESTIBULE
(1.50m x 1.05m)
Quarry tiled floor. Part glazed U.P.V.C rear door.
STAIRS AND LANDING
Double glazed window to the front elevation. Useful shelved storage cupboard. Fitted carpet. Doors giving access to two good sized bedrooms.
BEDROOM 2
(4.95m x 2.45m)
Double glazed window to the front elevation. Built-in linen cupboard. Radiator.
BEDROOM 3
(4.95m x 3.56m)
Double glazed windows to the front and rear elevations. Fitted carpet. Built-in carpeted wardrobe with rail and shelving.
OUTSIDE
Three is a long garden to the front of the property which is mostly laid out in lawn with a wide selection of mature plants and shrubs. Neatly kept lawn area to the rear of the property. Two garden sheds. Concrete parking area
DETACHED GARAGE
(5.60m x 2.75m)
With concrete parking area.
HOME REPORT
A Home Report is available on this property. Prospective purchasers can access or obtain a copy. An administration fee may apply. Please contact Harper, Robertson & Shannon for further information.
NOTES
The details have been carefully prepared by the solicitor acting for the seller of the property and they are believed to be correct but are not in themselves to form the basis of any contract. Purchasers should satisfy themselves on the basic facts before a contract is concluded.
SERVICES
Mains water, electricity, oil central heating and drainage. The telephone is subject to the usual B.T. Regulations.
VIEWING
By arrangement with the Selling Agents HARPER, ROBERTSON & SHANNON, SOLICITORS & ESTATE AGENTS
EPC Rating = F
Council Tax Band “C”
Property Features
- House
- 3 bed
- 1 bath
- 1 Parking Spaces
- Energy Rating F
- Garage

