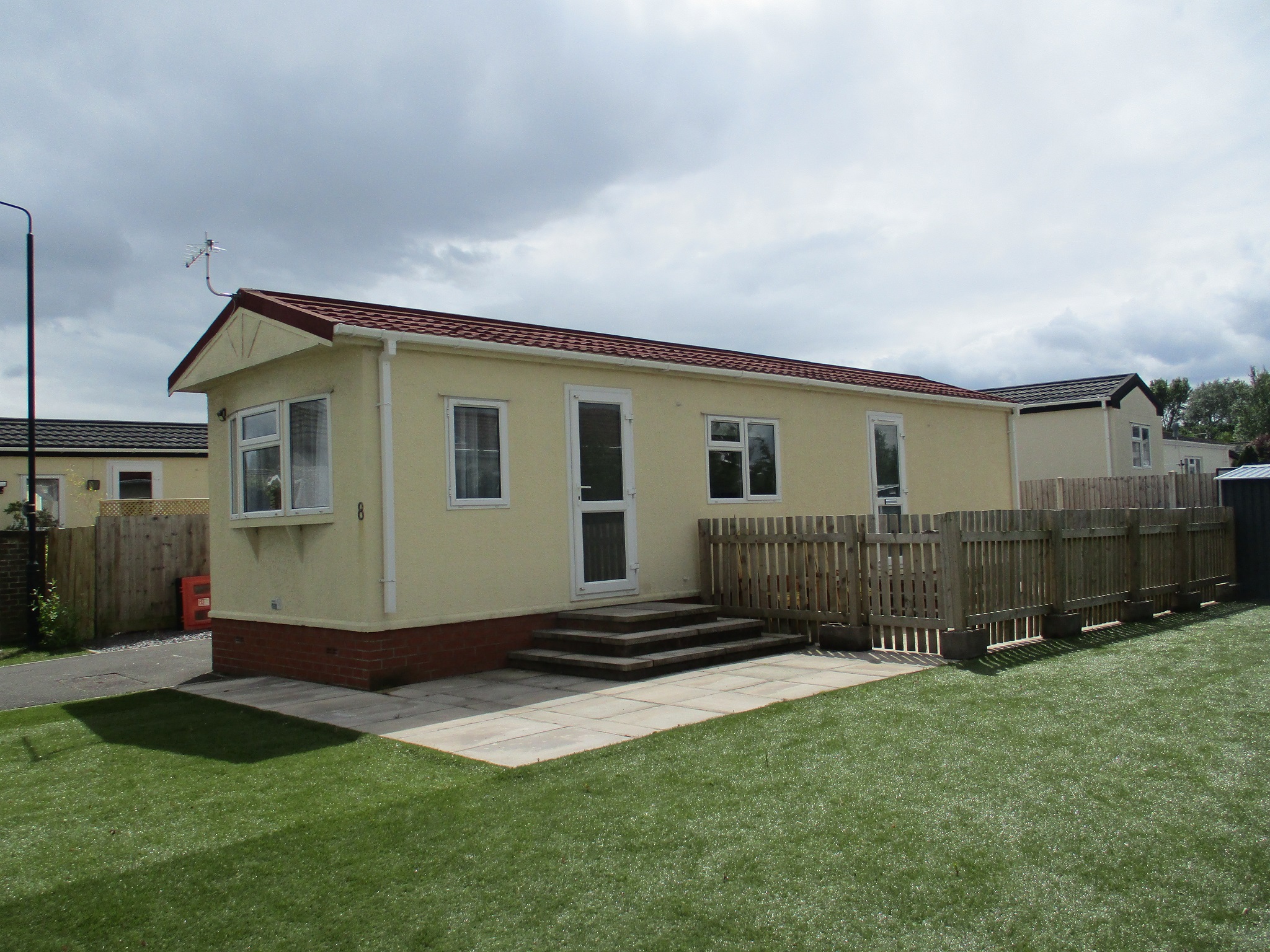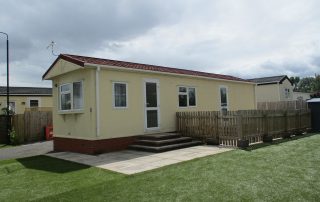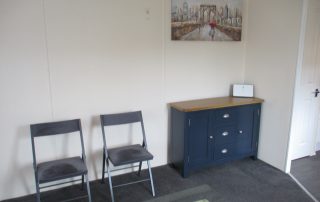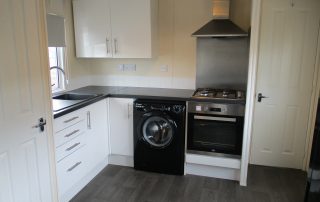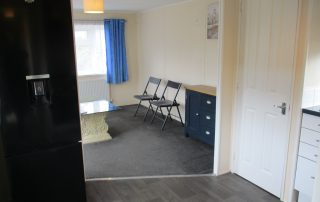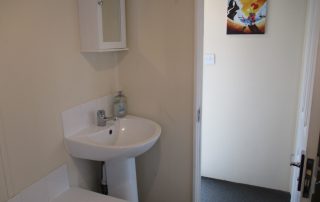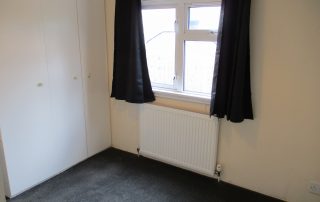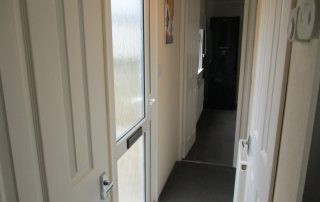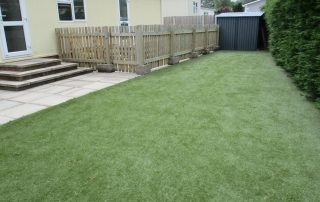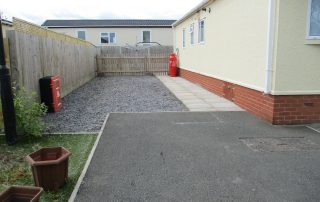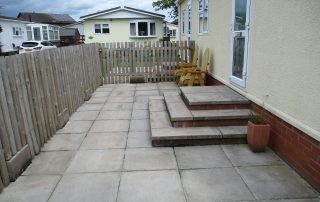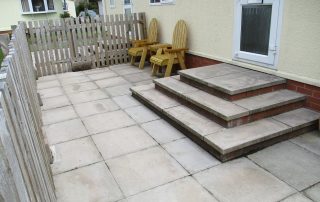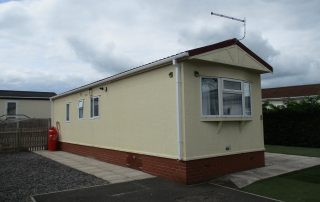Description
8 Cherrytree Park, Gretna - 2 Bedroom Detached Park Home
Park Home Sold - Gretna
ACCOMMODATION
ENTRANCE HALLWAY
Entered through a glazed U.P.V.C door. Honeywell thermostat. Fitted carpet. Radiator with thermostatic valve. Doors off to kitchen, lounge and two bedrooms.
LOUNGE
(3.62m x 2.95m)
Double glazed bay window to the front elevation. Double glazed window to the side elevation. Voiles. Curtains. Lightshade. U.P.V.C glazed side door. Fitted carpet. Radiator with thermostatic valve. Open plan through to fitted kitchen.
FITTED KITCHEN
(3.10m x 3.05m)
White high gloss wall and base units incorporating a single drainer sink unit with chrome swan neck mixer taps. Built-in 4-ring gas hob, fan-assisted oven and chrome cooker hood extractor. Plumbed for washing machine. Space for fridge/freezer. The washing machine and fridge/freezer can be Extractor fan. Double glazed windows to either side. Roller blinds. Cupboard housing the Worcester condensing-combi boiler. Vinyl flooring. Radiator with thermostatic valve. Door through to inner hallway.
BEDROOM 1
(2.95m x 2.15m)
Double glazed window to the rear elevation. Curtains. Built-in triple wardrobes with shelving, rails and electricity fusebox. Fitted carpet. Radiator with thermostatic valve.
BEDROOM 2
(2.20m x 1.25m)
Double glazed window to the side elevation. Curtains. Built-in single wardrobe with shelf and rail. Fitted carpet. Radiator with thermostatic valve.
BATHROOM
(2.31m x 1.27m)
White three piece suite comprising bath with shower mixer taps, wash-hand basin and W.C. Tiled splashbacks above bath and wash-hand basin. Obscured double glazed window to the side elevation. Roller blind. Vies. Extractor fan. Vinyl flooring. Radiator with thermostatic valve.
OUTSIDE
Front tarmac driveway. Artificial grass at the front continuing through to the side of the property. Gravelled area to the rear with paved patio and galvanised garden shed.
NOTES
The details have been carefully prepared by the solicitor acting for the seller of the property and they are believed to be correct but are not in themselves to form the basis of any contract. Purchasers should satisfy themselves on the basic facts before a contract is concluded.
- Ground rent applies – £231.00 per month
- The site is exclusively for the retired or semi-retired (over 50’s)
SERVICES
Mains water, electricity, bottled gas and drainage. The telephone is subject to the usual B.T. Regulations
VIEWING
By arrangement with the Selling Agents HARPER, ROBERTSON & SHANNON, SOLICITORS & ESTATE AGENTS
Council Tax Band “A ”.
Property Features
- Park Home
- 2 bed
- 1 bath
- 1 Rooms

