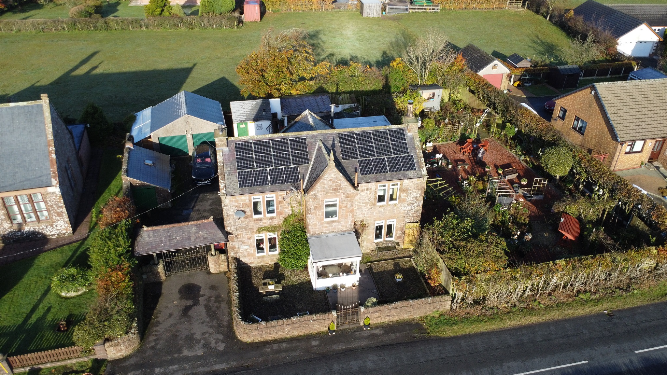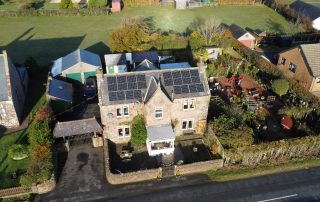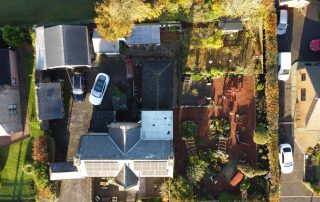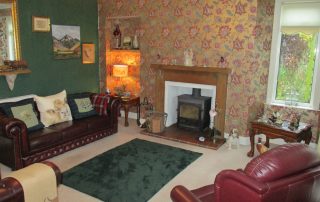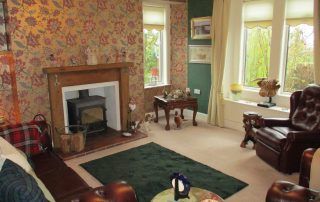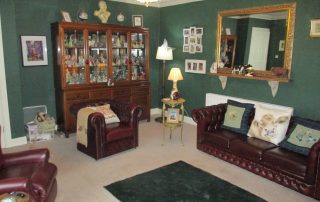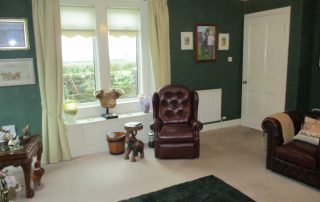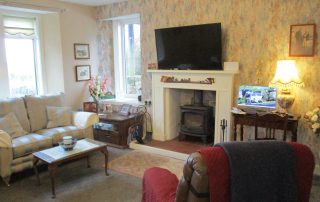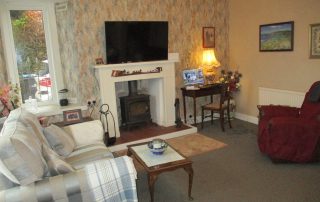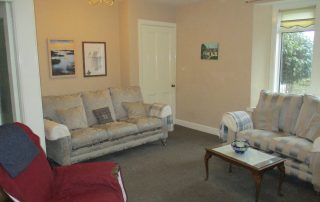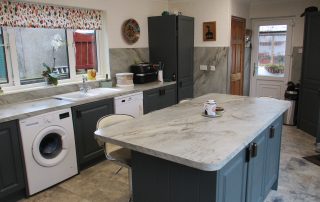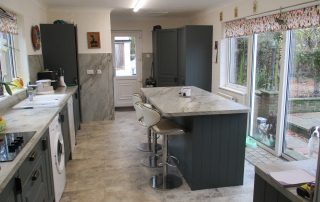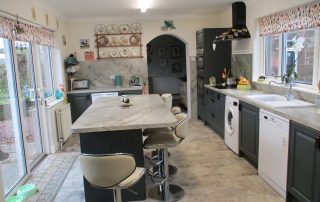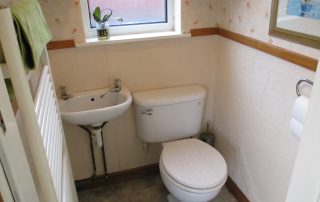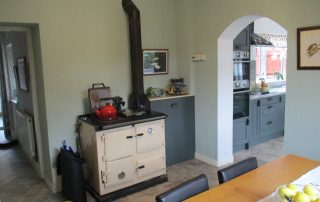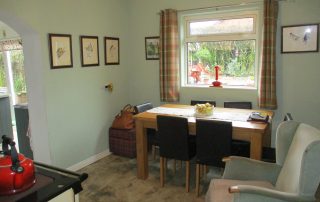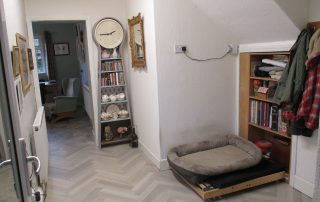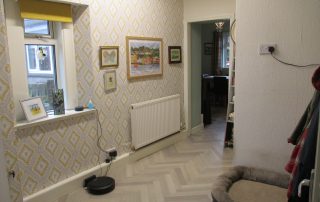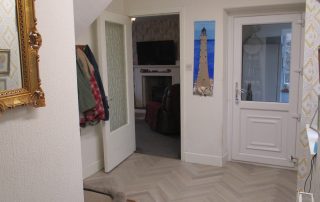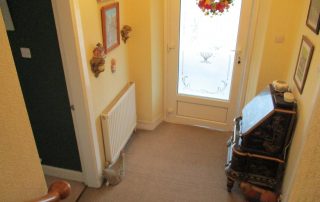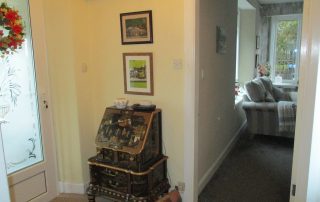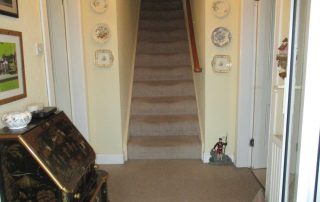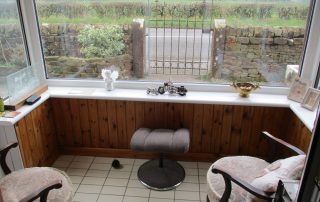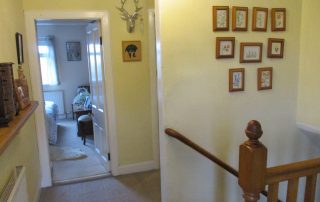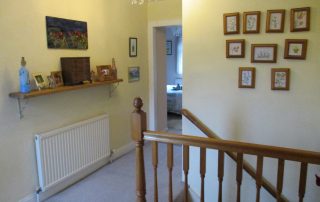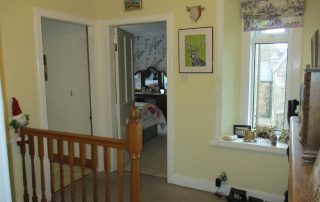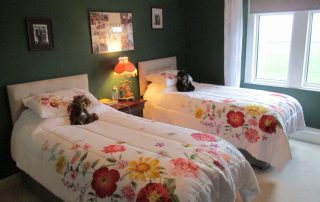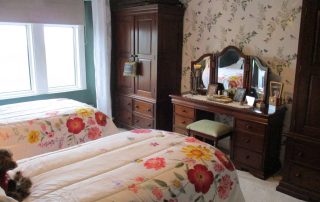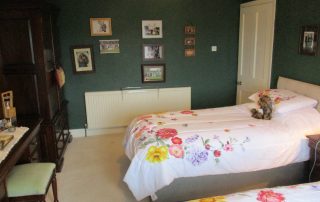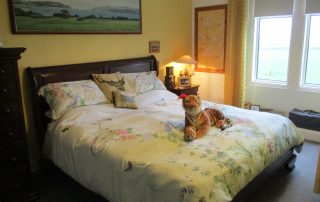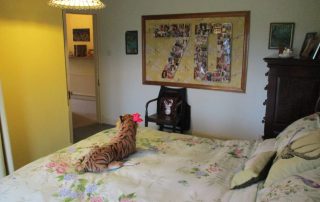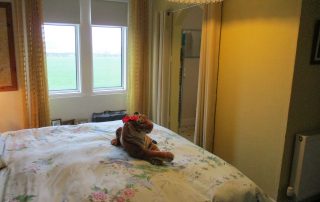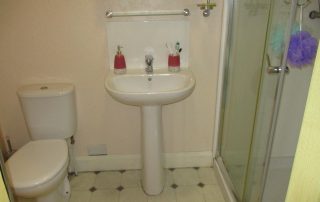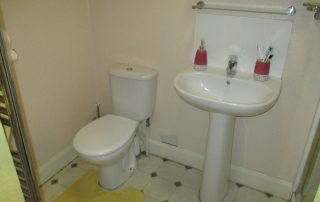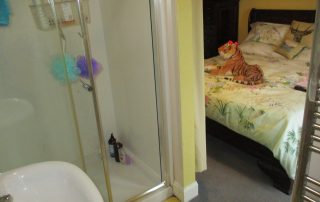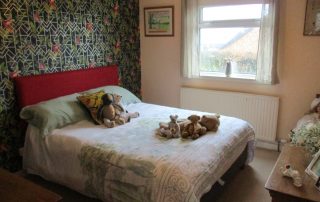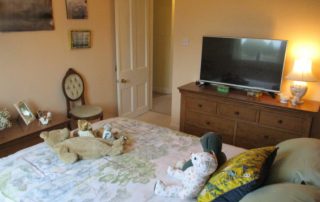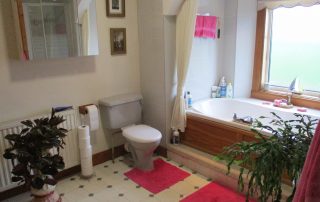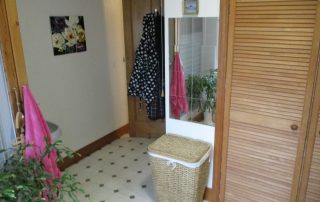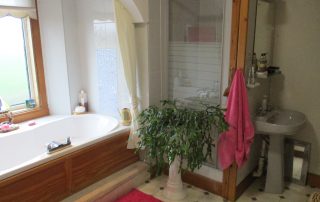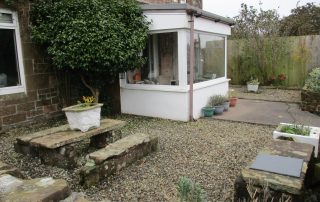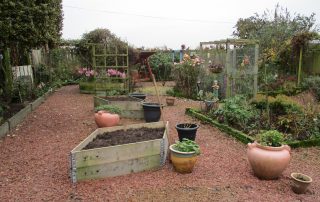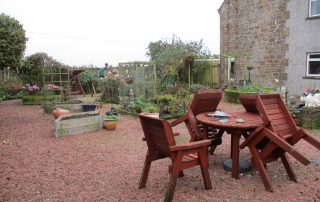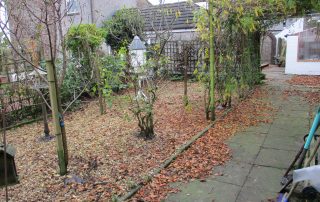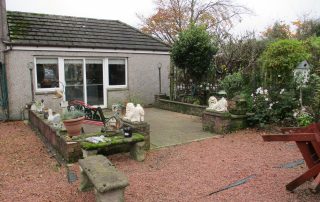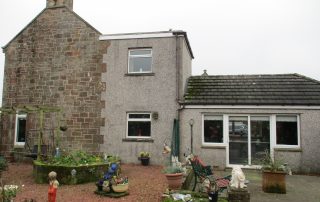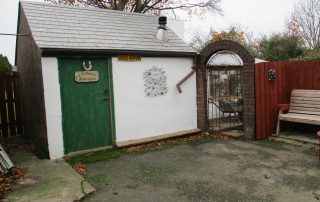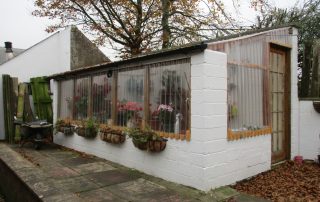Description
Breconbeds Schoolhouse, Kirtlebridge - 3 Bedroom Detached House
Detached House Sold - Kirtlebridge
ACCOMMODATION
ENTRANCE PORCH
(2.60m x 1.91m)
Entered through a part glazed U.P.V.C door. Double glazed windows to the front elevation. Wall light. Tiled floor. Distinctive part glazed door through to hallway.
HALLWAY
Triple light fitting. Cornice. Telephone point. High level storage compartment concealing the electricity meter and consumer unit. Fitted carpet. Radiator with thermostatic valve. Doors off to lounge and sitting room.
LOUNGE
(4.85m x 4.70m) At Widest Points
Double glazed windows to the front and side elevations. Low level built-in storage compartments underneath front window. Roller blinds. Cast iron solid fuel stove set on a quarry tiled hearth with wood surround. Television point. Cornice. Central ceiling light fitting. Fitted carpet. Two radiators with thermostatic valves.
SITTING ROOM
(4.90m x 4.70m) At Widest Points
Very welcoming room with double glazed windows to the front and side elevations. Roller blinds. Cast iron solid fuel stove set on quarry tiled hearth and ornamental surround. Two triple light fittings. Fitted carpet. Two radiators with thermostatic valves. Door through to entrance hall.
INNER HALLWAY
Double glazed window to the rear elevation. Roller blind. Shelved storage area. Coat hooks. Karndean flooring. Part glazed door through to lounge and part glazed
FITTED KITCHEN
(7.00m x 3.70m)
Quality fitted Wren kitchen installed approximately two years ago with a great range of stylish wall and base units incorporating a single drainer sink unit with chrome mixer taps. Complimentary worksurface areas, upstands and central island unit with four bar stools included. Built in fan-assisted oven, microwave, hob and chimney hood extractor. Plumbed for washing machine and dishwasher. Appliances are included in the sale. Space for under counter fridge. Large corner shelved larder unit. Double glazed windows to both side elevations. Roller blinds. Karndean flooring. Four inset ceiling spotlights. Two ceiling striplights. Coving. Two radiators with thermostatic valves. Door through to cloakroom. Archway through to dining room. Part glazed single U.P.V.C door giving access to the rear garden. Double glazed sliding patio doors giving access to the rear garden.
CLOAKROOM
(1.30m x 1.12m)
White wash-hand basin and W.C. Dado rail. Two corner shelves. Obscured double glazed window to the side elevation. Rushed blind. Karndean flooring. White heated towel radiator.
DINING ROOM
(3.44m x 3.30m)
Lovely cosy room with double glazed window to the side elevation. Solid fuel Rayburn stove/boiler. Central heating programmer. Honeywell thermostat. Karndean flooring. Radiator with thermostatic valve.
UTILITY PORCH
(3.00m x 2.60m)
Double glazed windows to the side and rear elevations. Clothes pulley. Space for American style fridge/freezer. Vinyl flooring. Part glazed composite rear door.
STAIRS AND LANDING
Wooden handrail to one side. Wooden balustrades at top landing. Double glazed window to the side elevation. Roman blind. Triple light pendant. Fitted carpet. Radiator with thermostatic valve. Doors off to three good sized bedrooms and a spacious bathroom.
BEDROOM 1 (with en-suite shower room)
(4.65m x 4.10m) At Widest Points
Double glazed window to the front elevation enjoying far reaching countryside views. Roller blinds. Fitted carpet. Radiator with thermostatic valve. Open recess through to en-suite shower room.
EN-SUITE SHOWER ROOM
(2.52m x 1.22m)
White wash-hand basin with chrome single lever mixer taps, W.C. and double shower cubicle with mains powered shower. Chrome accessories. Vinyl flooring. Large chrome heated towel radiator.
BEDROOM 2
(3.45m x 3.00m)
Double glazed window to the side elevation. Roller blind. Fitted carpet. Radiator with thermostatic valve.
BEDROOM 3
(4.70m x 3.55m)
Beautifully presented room with double glazed window to the front elevation enjoying countryside views. Roller blind. Coving. Fitted carpet. Radiator with thermostatic valves. Two freestanding wardrobes and matching dressing table with display mirror can be included in the sale.
BATHROOM
(3.15m x 3.08m)
Generously proportioned bathroom with large bath with chrome mixer taps, wash-hand basin and W.C. Separate shower cubicle with electric Triton shower. Partially tiled walls. Useful built-in linen cupboard housing the central heating boiler, supplemented by an electric immersion system fitted to an unvented and factory insulated hot water storage cylinder. Hatch to loft. Obscured double glazed window to the front elevation. Roller blind. Vinyl flooring. Radiator.
OUTSIDE
Low maintenance front garden which is laid out in chipping stones. There is a tarmac driveway to the side of the property which provides ample off road parking. Courtyard area. Well kept orchard area with a wide variety of mature fruit trees including five apple trees, pear tree, plum tree, cherry tree and raspberry bushes. The side garden is mostly laid out in chipping stones with paved patio areas with well stocked flowering borders. Outside cold water tap.
DETACHED DOUBLE GARAGE
(5.60m x 5.30m) At Widest Points
Two access doors (one which is electric). Power and light supply. Two glazed windows to the rear elevation.
STONE BUILT STORE
(2.95m x 2.95m)
BRICK BUILT STORE
(4.45m x 2.50m)
GREENHOUSE
(4.45m x 2.50m)
GARDEN SHED
(2.85m x 1.45m)
HOME REPORT
A Home Report is available on this property. Prospective purchasers can access or obtain a copy. An administration fee may apply. Please contact Harper, Robertson & Shannon for further information.
NOTES
The details have been carefully prepared for the seller of the property and they are believed to be correct but are not in themselves to form the basis of any contract. Purchasers should satisfy themselves on the basic facts before a contract is concluded.
SERVICES
Mains water, electricity and drainage to a shared septic tank. The telephone is subject to the usual B.T. Regulations.
VIEWING
By arrangement with the Selling Agents HARPER, ROBERTSON & SHANNON, SOLICITORS & ESTATE AGENTS
EPC Rating D
Council Tax Band “F”.
Property Features
- Detached House
- 3 bed
- 1 bath
- 1 Parking Spaces
- Energy Rating D
- 3 Toilet
- Ensuite
- Garage

