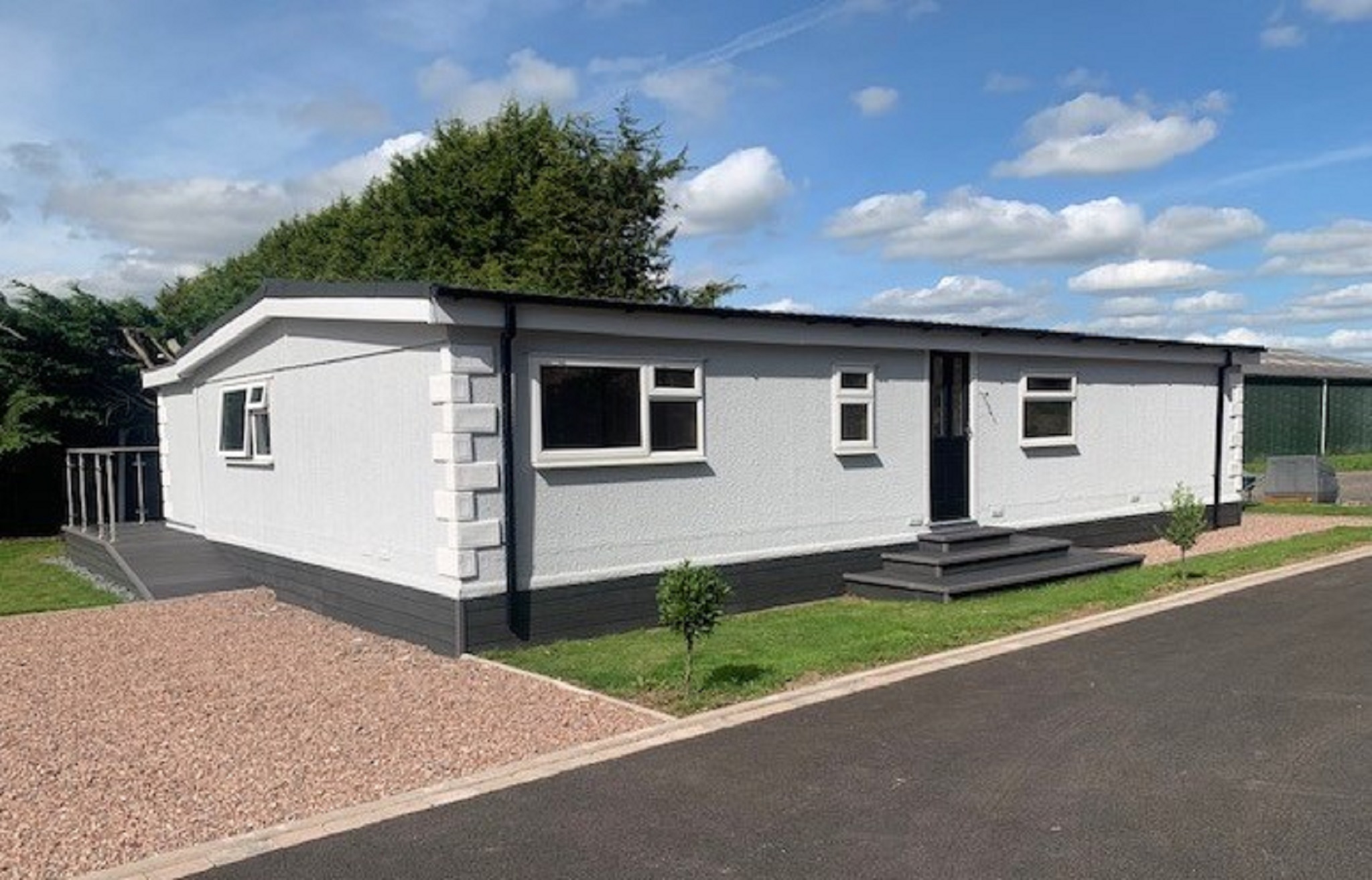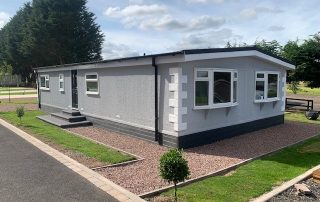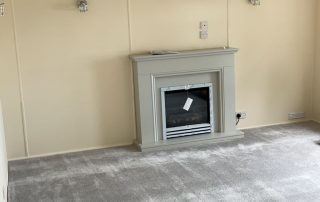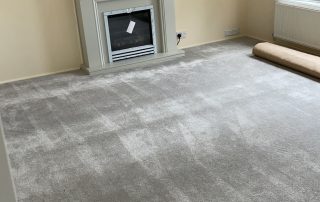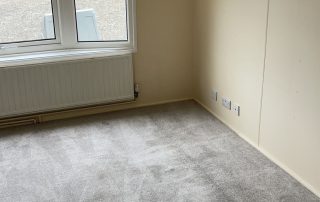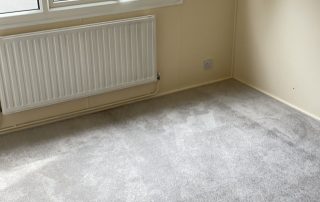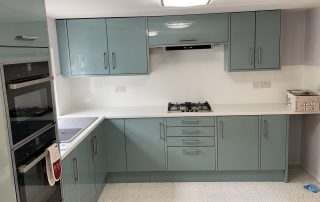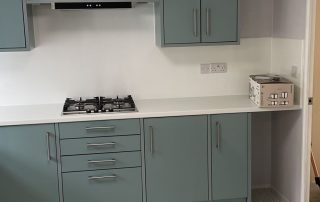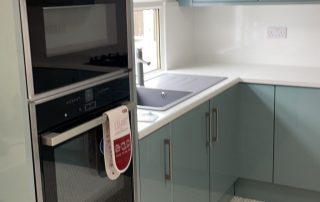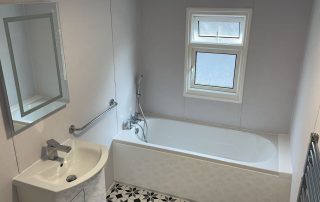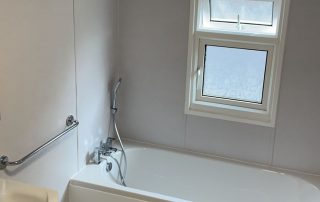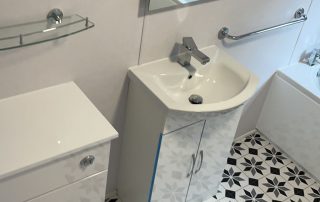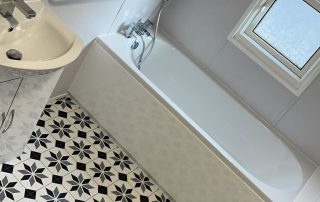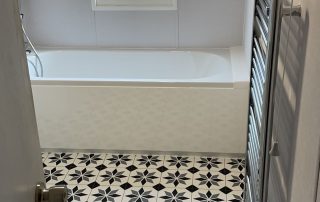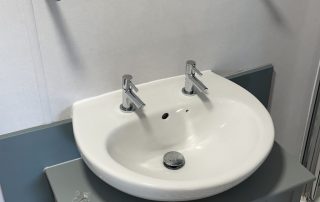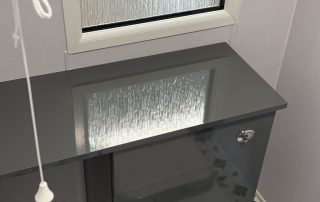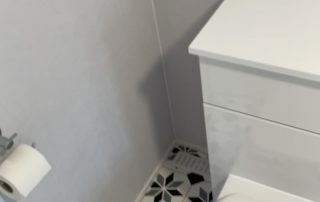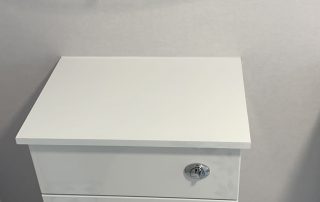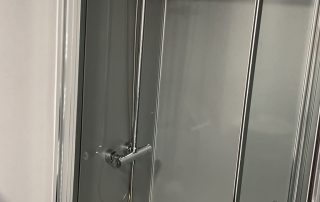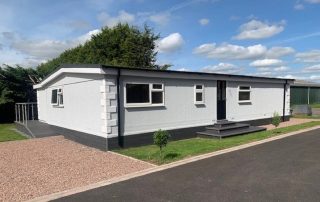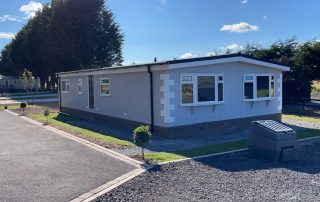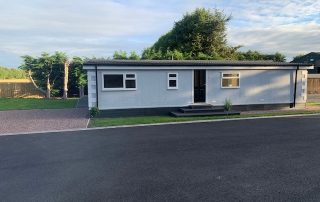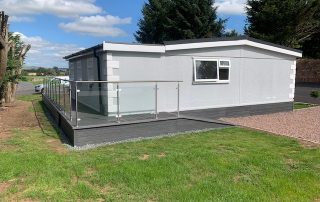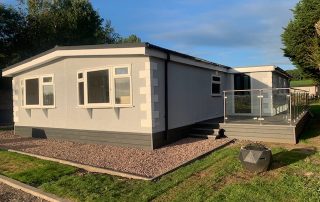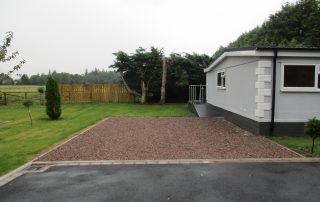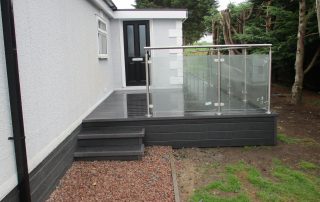Description
Detached Residential Park Home, - 2 Bedrooms and 2 Reception Rooms
Park Home Sold - Dumfries
Video Tour
ACCOMMODATION
ENTRANCE VESTIBULE
(1.30m x 1.25m)
Entered through a part glazed composite front door. Heavy duty ribbed fitted carpet. Part glazed door through to hallway.
HALLWAY
Shelved storage cupboard housing the Bosch condensing-combi boiler. Honeywell central heating programmer. Two wall lights. Honeywell thermostat. Telephone point. Fitted carpet. Radiator. Doors off to dining room, two bedrooms and bathroom. Open recess through to dining room.
DINING ROOM
(4.00m x 2.70m)
Double glazed window to the front elevation. Two single wall lights. Fitted carpet. Radiator.
LOUNGE
(7.30m x 4.15m)
Lovely bright room with two double glazed bay windows to the side elevation. Six chrome single wall lights. Television point. Telephone point. Fitted carpet. Two radiators.
FITTED KITCHEN
(4.30m x 4.30m)
Contemporary designed stylish wall and base units incorporating a single drainer sink unit with chrome single lever mixer taps. Soft close door units. Two central LED ceiling lights. Built-in Neff fan-assisted oven, gas 4 ring hob and cooker hood extractor. Double glazed window to the side elevation. Vinyl flooring. Radiator. Door through to rear utility room. Please note the photograph attached is an example only, more internal photographs to follow.
REAR UTILITY ROOM
(6.00m x 1.90m)
Plumbed for washing machine. Three double glazed windows to the rear elevation. Vinyl flooring. Radiator. Storage cupboard recess (1.90m x 0.62m). Part glazed composite rear door.
BEDROOM 1
(3.62m x 3.10m)
Good sized room with double glazed window to the front elevation. One wall has built-in wardrobes with rail and shelving. Fitted carpet. Radiator.
BEDROOM 2
(3.70m x 3.05m)
Double glazed window to the side elevation. Television aerial. One wall has built-in wardrobes with rail and shelf. Fitted carpet. Radiator. Door through to en-suite shower room.
EN-SUITE SHOWER ROOM
(3.05m x 1.10m)
Brand new modern wash-hand basin and W.C. Double shower cubicle with rainfall shower. PVC ceiling. Flush LED ceiling light. Viny flooring. Large chrome heated towel rail.
BATHROOM
(3.05m x 1.70m)
Brand new modern three piece suite comprising bath, wash-hand basin and W.C. PVC ceiling. Obscured double glazed window to the rear elevation. Vinyl flooring. Chrome heated towel rail.
OUTSIDE
Neatly kept lawn area and double gravel driveway. Composite decking area with glass balcony balustrades.
NOTES
The details have been carefully prepared by the solicitor acting for the seller of the property and they are believed to be correct but are not in themselves to form the basis of any contract. Purchasers should satisfy themselves on the basic facts before a contract is concluded.
SERVICES
Mains water, electricity, gas and drainage. The telephone is subject to the usual B.T. Regulations.
N.B. The Country Park is currently licensed to operate twelve months of the year. The service charges payable for the site are currently £2,500 per year. Upon purchase the service charges are free for one year.
VIEWING
By arrangement with the Selling Agents HARPER, ROBERTSON & SHANNON, SOLICITORS & ESTATE AGENTS
Property Features
- Park Home
- 2 bed
- 1 bath
- 2 Rooms
- 2 Toilet
- Ensuite
- Secure Parking
- Built In Robes
- Balcony
- Deck

