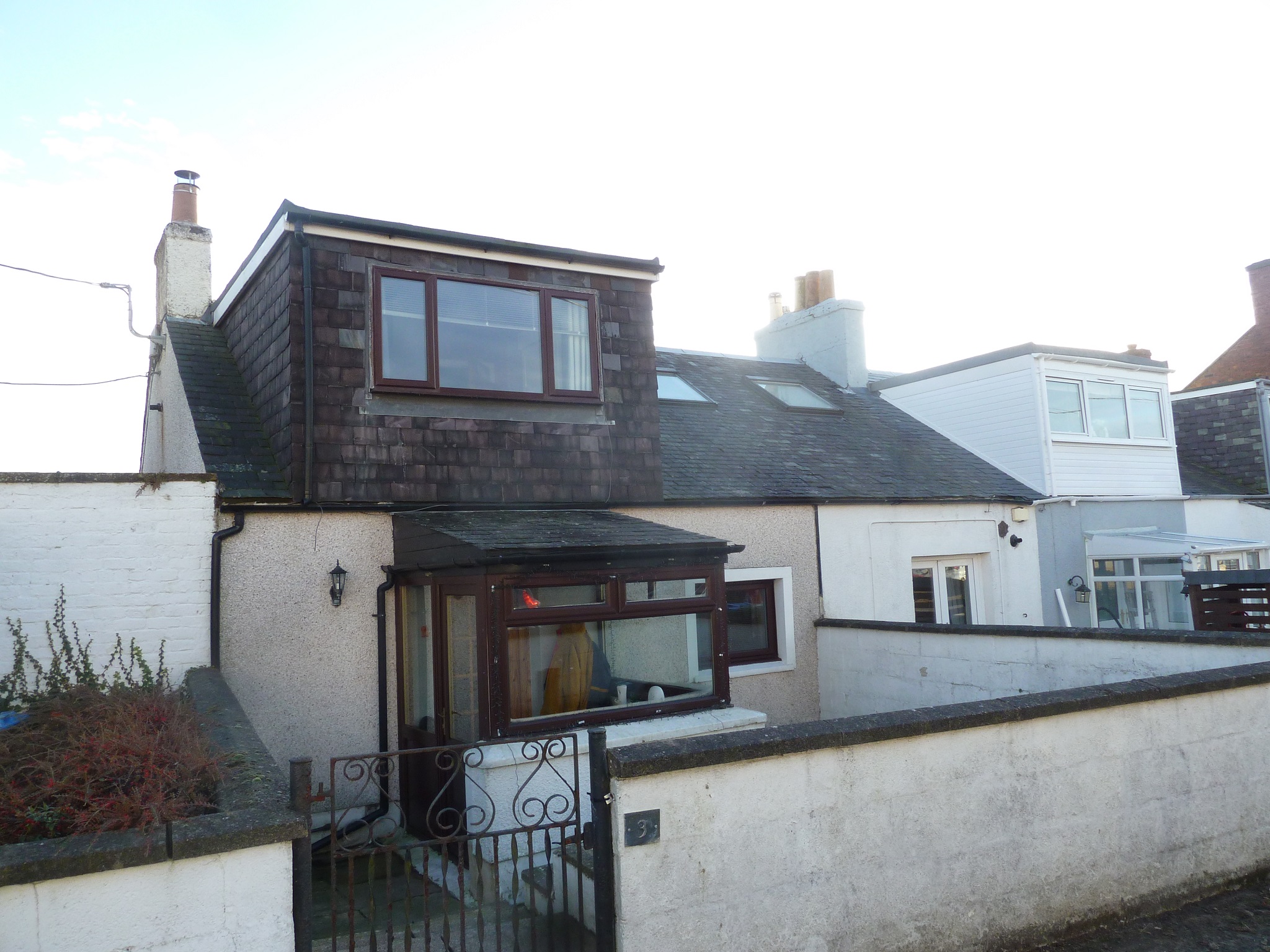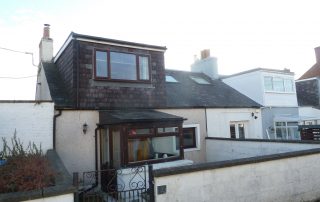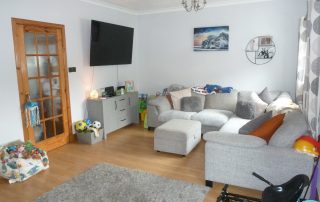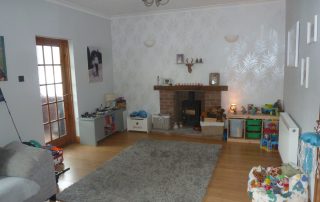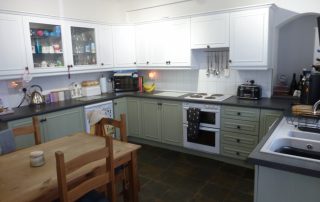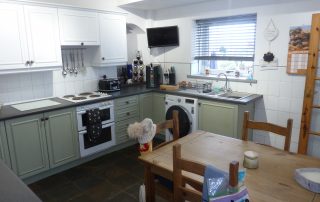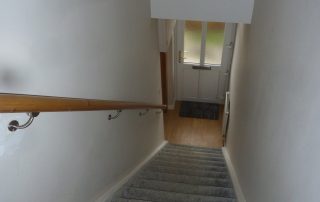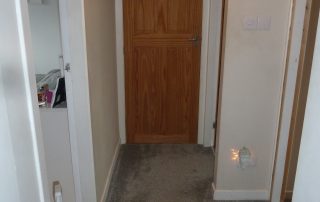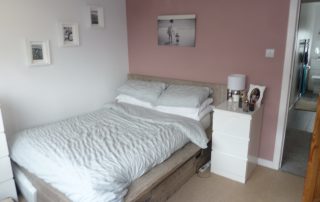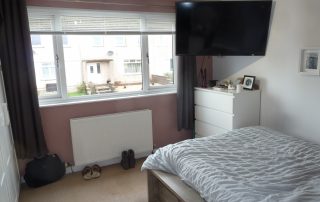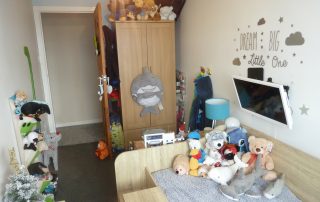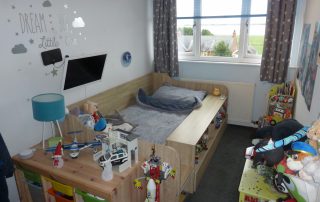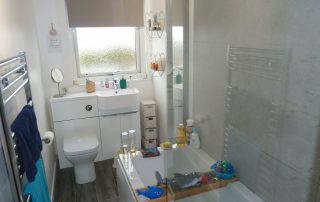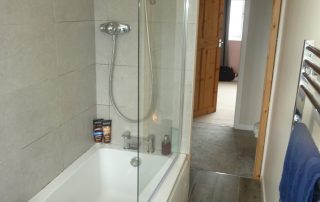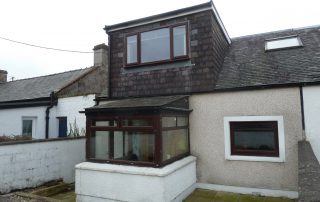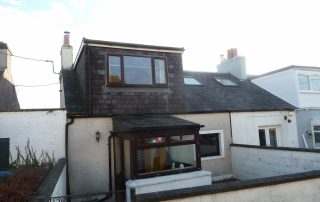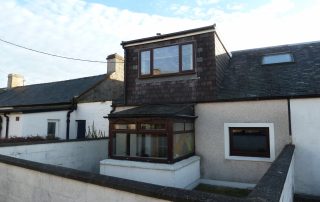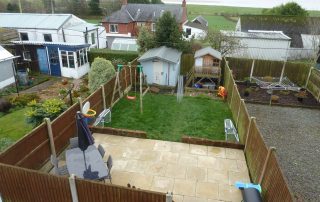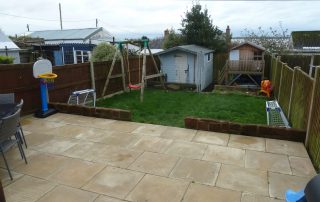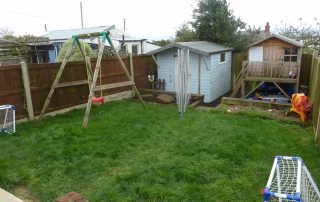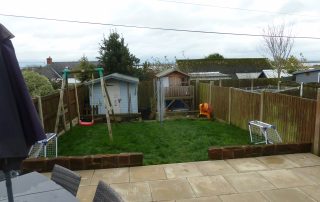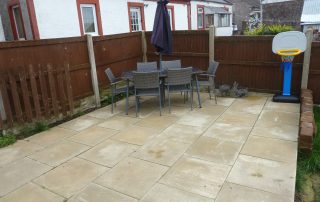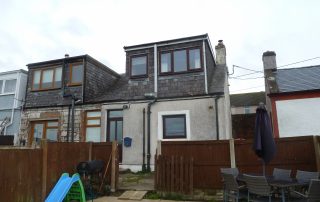Description
Fernlea, 3 Rosevine Terrace, Back Of The Hill, Annan - 3 Bedroom End-Terraced One and a Half Storey House
End Terraced House Sold - Annan
ACCOMMODATION
ENTRANCE PORCH
(2.20m x 2.00m)
Entered through a part glazed woodgrain U.P.V.C front door. Double glazed windows. Vertical blinds. Flush ceiling light Quarry tiled floor. Part glazed through to a spacious lounge.
LOUNGE
(5.90m x 3.80m)
A generously proportioned bright room with double glazed window to the front elevation. Venetian blinds. Log burning stove fully bricked and set on Indian sandstone. Two 5-light ceiling pendants. Two wall lights. Two dimmer switches. Coving. Television point. Laminate flooring. Radiator with thermostatic valve. Door through to fitted dining kitchen.
FITTED DINING KITCHEN
(3.85m x 3.65m)
Good supply of modern wall and base units incorporating a single drainer sink unit with vegetable compartment and mixer taps. Built-in 4-ring electric hob, double fan-assisted oven and extractor hood. Partially tiled walls. Under unit lighting. Two 4-light spotlight ceiling fitments. Double glazed window to the rear overlooking the rear garden and enjoying views towards the Solway Estuary and Lakeland Hills. Roller blind. Large useful storage cupboard with light. Feature alcove. Plumbed for automatic washing machine. Tiled floor. Radiator with thermostatic valve. Part glazed door through to rear vestibule.
REAR VESTIBULE
U.P.V.C part glazed rear door giving access to the rear garden. Laminate flooring. Concealed electricity meter and fusebox. Carpeted stairs to upper floor. Radiator with thermostatic valve.
STAIRS AND LANDING
Wooden handrail with chrome end caps. Flush ceiling light. Worcester digistat optimiser. Smoke alarm. Useful storage cupboard (0.97m x 0.90m) housing the Worcester 27cdi combi-boiler. Further storage cupboard (1.00m x 0.95m) with coat hooks and under eaves storage space. Fitted carpet. Doors off to two good sized bedrooms and bathroom.
BEDROOM 1
(3.41m x 3.18m)
Lovely bright room with double glazed window overlooking the front elevation. Venetian blinds. Chrome light fitment. Fitted carpet. Radiator with thermostatic valve.
BEDROOM 2
(4.05m x 2.02m)
Double glazed window to the rear elevation enjoying views over the rear garden and views towards The Solway Estuary. Venetian blinds. Chrome triple light fitment. Fitted carpet. Radiator with thermostatic valve.
BATHROOM
(3.64m x 1.30m)
Newly installed white wash-hand basin with chrome single lever mixer taps, white high gloss storage units with dual flush W.C. and bath with Mira Excel shower, there is a curved shower screen attached. Large light grey coloured splashback tiles above the bath. Triple chrome spotlight ceiling fitting. Obscured double glazed window to the rear elevation. Roller blind. Vinyl flooring. Large chrome heated towel rail.
OUTSIDE
The enclosed front garden requires very low maintenance and is mostly paved with a raised rockery area which is planted out with a good selection of plants and shrubs. Shared rear access. The rear garden is laid out in lawn with a wooden decking area and a selection of mature shrubs. Outside cold water tap. Timber built garden shed
HOME REPORT
A Home Report is available on this property. Prospective purchasers can access or obtain a copy. An administration fee may apply. Please contact Harper, Robertson & Shannon for further information.
NOTES
The details have been carefully prepared by the solicitor acting for the seller of the property and they are believed to be correct but are not in themselves to form the basis of any contract. Purchasers should satisfy themselves on the basic facts before a contract is concluded.
SERVICES
Mains water, electricity, gas and drainage. The telephone is subject to the usual B.T. Regulations
VIEWING
By arrangement with the Selling Agents HARPER, ROBERTSON & SHANNON, SOLICITORS & ESTATE AGENTS
EPC Rating = E
Council Tax Band “B”
Property Features
- End Terraced House
- 2 bed
- 1 bath
- Energy Rating E

