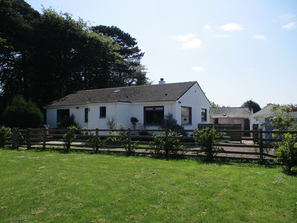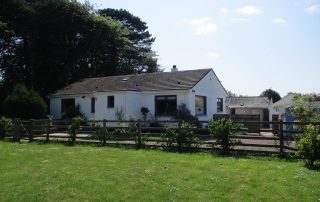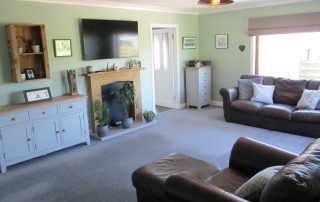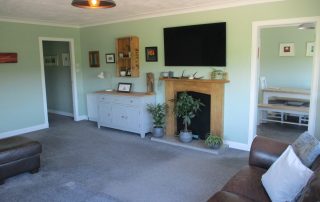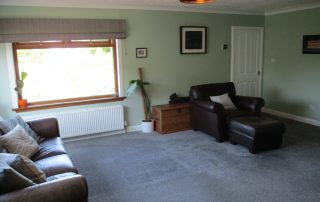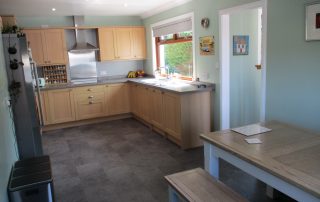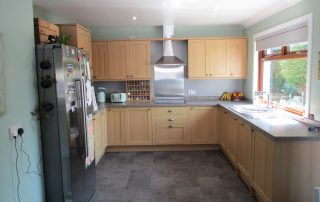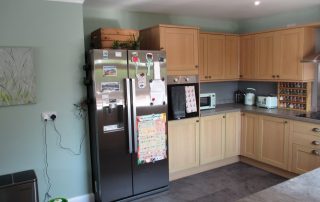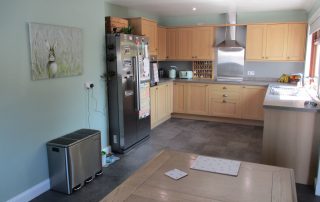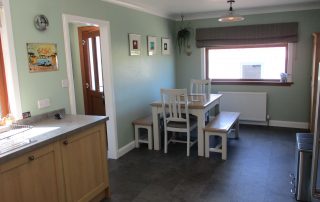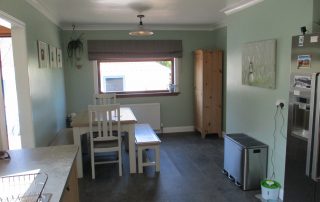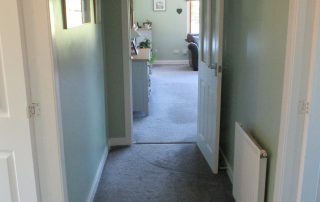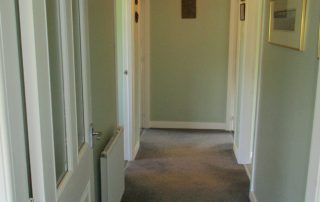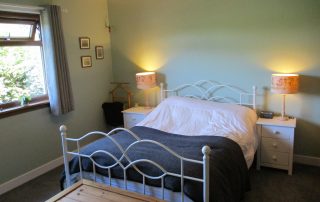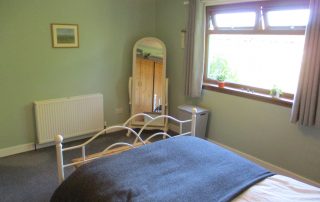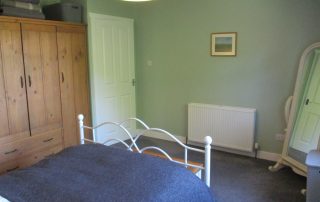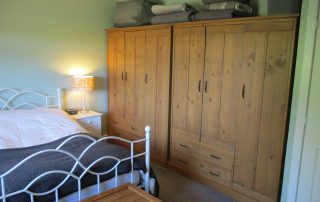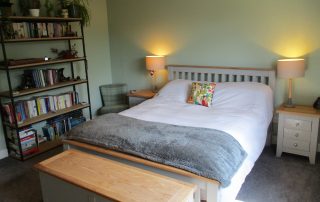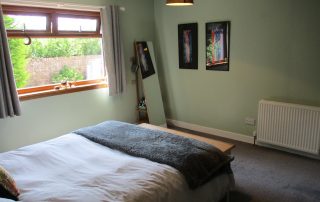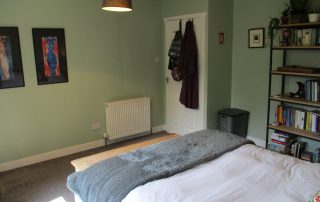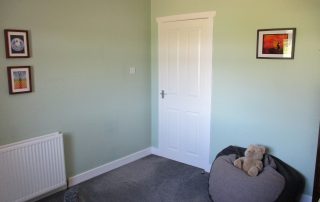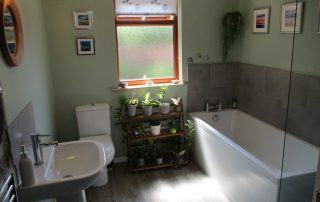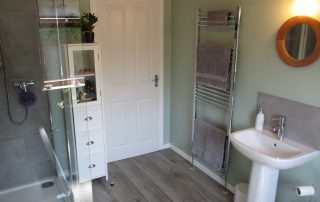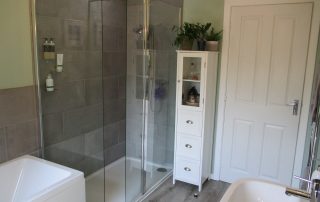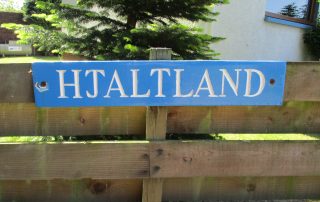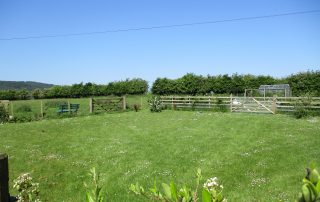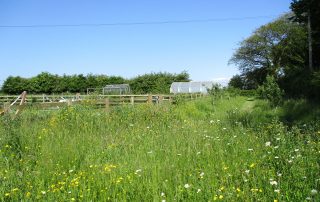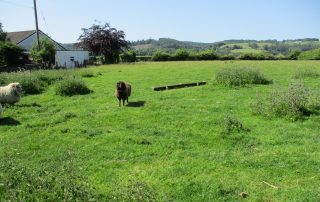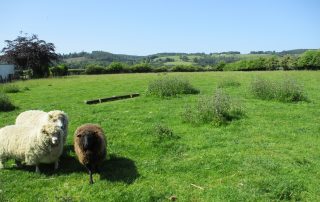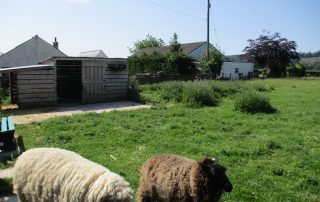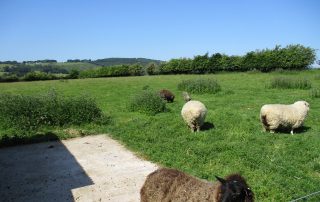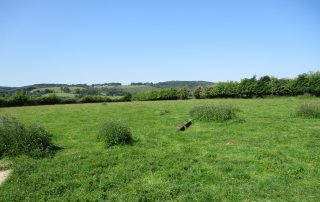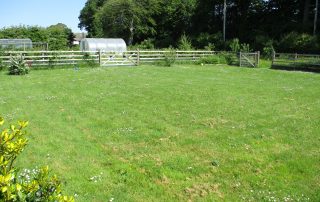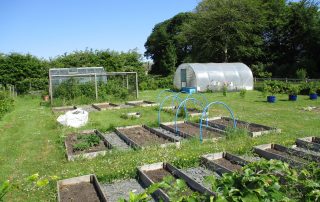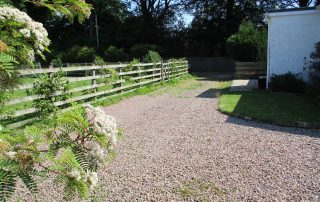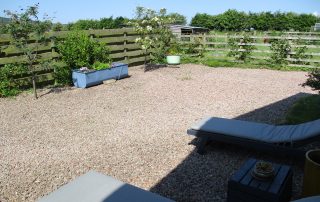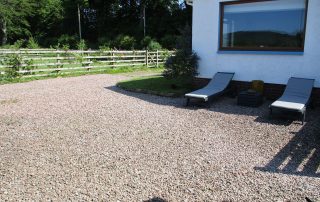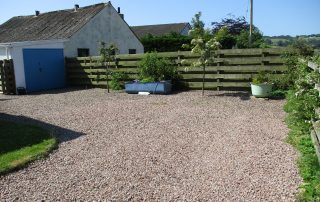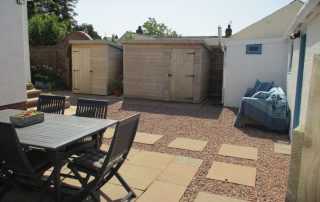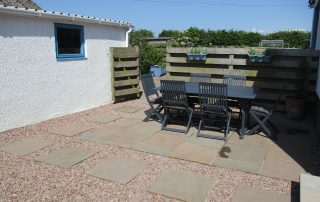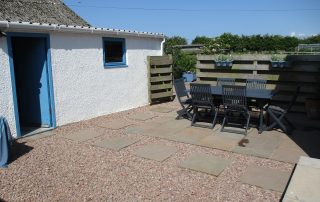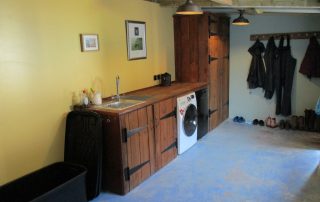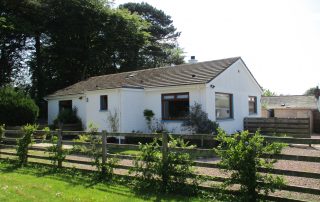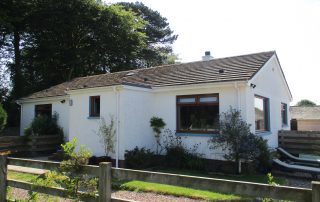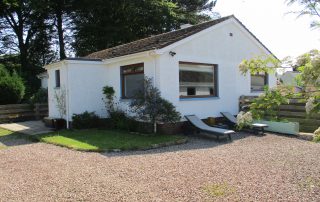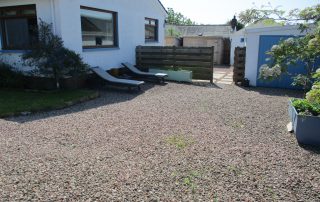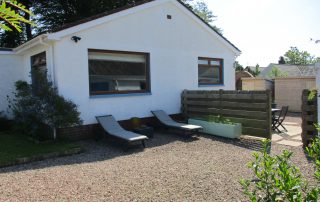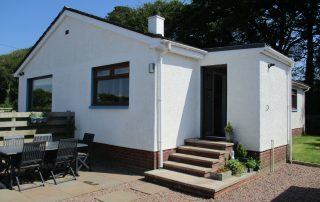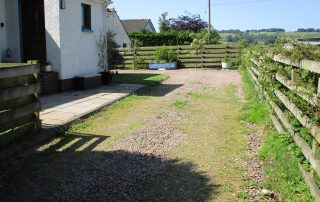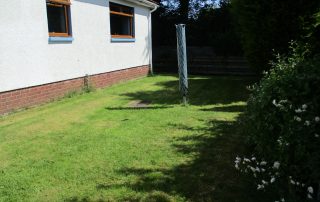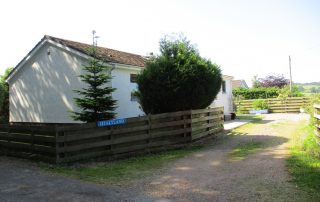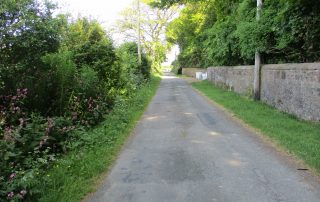Description
Hjaltland Smallholding - 3 Bedroom Detached Bungalow With Garden Grounds & Paddocks Extending To 1.14 Acres Or Thereby
Smallholding Sold - Hightae
ACCOMMODATION
FRONT ENTRANCE VESTIBULE
(2.40m x 1.70m)
Entered through a part glazed U.P.V.C front door. Double glazed window to the side elevation. Fitted carpet. Kyros Rointe smart electric Radiator. Door through to lounge.
LOUNGE
(6.00m x 4.60m)
Very welcoming room with double glazed window to the rear and side elevations. Roman blinds. Smoke alarm. Coving. Central light pendant. Timber fire surround with grey tiled hearth. Television point. Telephone point. Fitted carpet. Two radiators with thermostatic valves. Hive thermostat programmer. Part glazed door through to fitted dining kitchen, front vestibule and inner hallway.
FITTED KITCHEN
(6.05m x 4.35m)
Lovely bright room with a generous supply of modern wall and base units incorporating a single drainer sink unit and chrome mixer taps. Three inset ceiling spotlights. Ceiling pendant. Heat detector alarm. Built-in induction hob, chrome chimney hood extractor and fan-assisted oven. Space for American style fridge/freezer. Coving. Double glazed windows to the side and rear elevations. Roller and roman blinds. Karndean flooring. Radiator with thermostatic valve. Door through to rear vestibule.
REAR VESTIBULE
(1.90m x 1.85m)
Storage unit concealing the central heating condensing combi-boiler. Worksurface area. Inset ceiling spotlight. Part glazed U.P.V.C rear door. Karndean flooring.
INNER HALLWAY
(4.11m x 1.16m)
Hatch to insulated attic. Smoke alarm. Doors off to three bedrooms and bathroom. Radiator.
BEDROOM 1
(3.30m x 3.01m)
Double glazed window to the side elevation. Fitted carpet. Radiator with thermostatic valve.
BEDROOM 2
(4.05m x 3.25m)
Attractive room with double glazed window to the front elevation. Freestanding wardrobes can be purchased upon separate negotiation along with some other items. Fitted carpet. Radiator with thermostatic valve.
BEDROOM 3
(4.05m x 3.88m)
Double glazed window to the rear elevation. Fitted carpet. Radiator with thermostatic valve.
BATHROOM
(3.25m x 2.25m)
Immaculate bathroom comprising of white wash-hand basin with chrome single mixer taps, bath with chrome mixer taps and dual flush W.C. Tiled splashbacks. Tiled double shower enclosure with mains power shower. Inset ceiling spotlight. Central ceiling light with matching contemporary wall light. Vinyl flooring. Large chrome heated towel rail.
OUTSIDE
Very well kept self-sufficient garden grounds all around the property comprising of spacious lawn areas, paved patio areas and paddocks extending to 1.14 acres or thereby. There is an orchard area full of a variety of fruit trees. Wooden sheep pen. Polytunnel. Greenhouse to be included? Vegetable plots.
GARAGE/UTILITY ROOM
Extending in total to 27m2 or thereby. Wooden wall and base units incorporating a sink unit with swan neck mixer taps. Three ceiling pendants. Plumbed for washing machine. Space for under counter fridge/freezer.
HOME REPORT
A Home Report is available on this property. Prospective purchasers can access or obtain a copy. An administration fee may apply. Please contact Harper, Robertson & Shannon for further information.
NOTES
The details have been carefully prepared by the solicitor acting for the seller of the property and they are believed to be correct but are not in themselves to form the basis of any contract. Purchasers should satisfy themselves on the basic facts before a contract is concluded.
SERVICES
Mains water, electricity, LPG gas and drainage. The telephone is subject to the usual B.T. Regulations
VIEWING
By arrangement with the Selling Agents HARPER, ROBERTSON & SHANNON, SOLICITORS & ESTATE AGENTS
EPC Rating E
Council Tax Band “ E”.
Property Features
- Smallholding
- 3 bed
- 1 bath
- Energy Rating E
- Secure Parking
- Study
- Workshop
- Broadband
- Courtyard
- Outdoor Entertaining
- Shed
- Gas Heating

