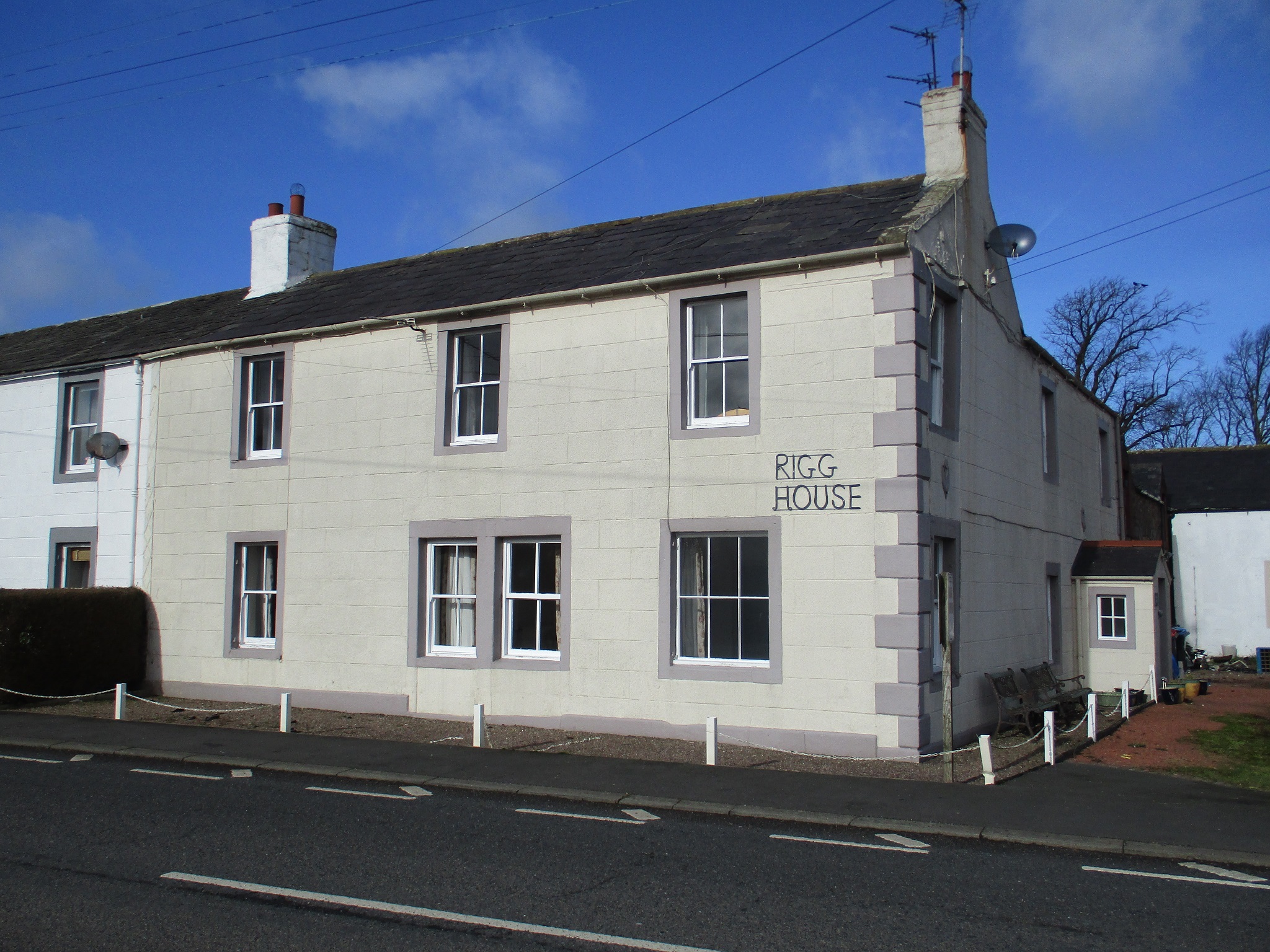Description
Rigg House, Rigg - Mid-Terraced 5 Bedroom House
Terraced House Sold - Rigg
ACCOMMODATION
ENTRANCE VESTIBULE
(1.56x 1.32m)
Entered through a part glazed wooden door. Corner shelf. Glazed inner door through to lounge.
LOUNGE
(5.00m x 4.45m)
Sash window to the side elevation. Curtain pelmet. Open coal fire set within a sandstone surround and tiled hearth. 6-Light central ceiling pendant. Dimmer switch. Doors giving access to sitting room, fitted kitchen and bedroom 1. Television aerial. Fitted carpet. Radiator.
SITTING ROOM
(6.85m x 4.85m)
Lovely bright room with two sash windows to the front elevation and one to the side elevation. Curtains. Godin Gas stove set within a sandstone fireplace and tiled hearth. Sandstone feature wall to the side elevation. Television aerial. Understairs storage cupboard. Low level storage compartment housing the electricity meter and consumer unit. Smoke alarm. Fitted carpet. Two radiators, one with thermostatic valve. Open recess through to dining room. Stairs leading up to upper landing, four good sized bedrooms and bathroom.
DINING ROOM
(4.42m x 4.42m)
Sash window to the front elevation. Curtains. 4-Light central light pendant. Telephone point. Fitted carpet. Radiator with thermostatic valve.
FITTED KITCHEN
(5.56m x 3.50m)
Large room with a good range of wall and base units incorporating a single drainer sink unit with chrome mixer taps, vegetable sprayer tap and food waste disposal unit underneath. Smoke alarm. Two ceiling striplights. Single glazed window to the side elevation. Curtain pelmet. Electric cooker point with integrated cooker hood extractor above. Plumbed for washing machine. Space for fridge/freezer and tumble dryer. Wall mounted Worcester Greenstar 40 CDi conventional central heating boiler. Danfoss central heating programmer. Partially tiled walls. Television aerial. Tiled floor. Radiator with thermostatic valve. Part glazed U.P.V.C rear door.
BEDROOM 1 (with en-suite)
(5.30m x 3.11m)
Sash window to the side elevation. Curtains. Smoke alarm. Television point. Telephone point. Fitted carpet. Radiator with thermostatic valve. Three steps up and door through to en-suite.
EN-SUITE
(3.08m x 1.96m)
Three piece suite comprising of wash-hand basin with storage unit underneath and W.C. Double shower cubicle with Mira Sport shower. Obscured window to the side elevation. Roller blind. Flush ceiling light. Fitted carpet. Radiator with thermostatic valve.
STAIRS AND LANDING
Sash window to the front elevation. Curtains. Smoke alarm. Shelving. Doors off to four bedrooms and bathroom. Fitted carpet. Radiator with thermostatic valve.
BEDROOM 2
(4.55m x 4.55m)
Sash window to the side elevation. Curtains. Hatch to loft space. Television aerial. Telephone point. Smoke alarm. Fitted carpet. Radiator with thermostatic valve.
BEDROOM 3
(4.55m x 3.16m)
Sash window to the side elevation. Curtains. Hatch to loft. Smoke alarm. Fitted carpet. Radiator with thermostatic valve.
BEDROOM 4
(3.50m x 2.80m)
Sash window to the side elevation. Smoke alarm. Television aerial. Smoke alarm. Fitted carpet. Radiator with thermostatic valve.
BEDROOM 5
(4.70m x 4.50m)
Sash window to the side elevation. Hatch to loft space with ladder attached. Built-in wardrobes with rails and shelving. Television point. Telephone point. Smoke alarm. Fitted carpet. Radiator with thermostatic valve.
EN-SUITE BATHROOM
(3.55m x 2.75m)
Spacious room with single glazed roof window. White wash-hand basin and bath with shower mixer taps.. Tiled shower cubicle with Mira Excel shower. PVE ceiling with triple spotlight ceiling fitment. Shelving. Partially tiled walls. Wall mounted display mirror and accessories. Tiled floor. Radiator with thermostatic valve.
BATHROOM
(3.50m x 2.75m)
Great sized bathroom with beige coloured three piece suite comprising bath, wash-hand basin with vanity unit underneath and W.C. Partially tiled walls. Double glazed roof window. Built-in airing cupboard housing the insulated hot water tank. Wall mounted display mirror and accessories. Fitted carpet. Radiator with thermostatic valve.
OUTSIDE
There are narrow strips of ground adjoining the south and east-facing elevations at the front of the house, and an area of garden/yard to the rear. The front boundaries are marked with basic plastic fences, and the back garden is enclosed with stone and brick walls that are part rendered. There is a detached single car garage (5.00m x 4.30m) to the rear, which is accessed off a shared, private lane. The walls are a mix of stone and brick/block construction which are rendered externally, and the flat roof has a felt covering. Vehicular access is through a metal up and over door, and there is a timber personnel door to the rear. NOTE: The garage cannot currently accommodate a vehicle, due to it having been partitioned off internally. Integrated store in garage (3.00m x 2.21m)
HOME REPORT
A Home Report is available on this property. Prospective purchasers can access or obtain a copy. An administration fee may apply. Please contact Harper, Robertson & Shannon for further information.
NOTES
The details have been carefully prepared by the solicitor acting for the seller of the property and they are believed to be correct but are not in themselves to form the basis of any contract. Purchasers should satisfy themselves on the basic facts before a contract is concluded. Maintenance charges apply. Some furniture and fittings can be purchased upon separate negotiation.
SERVICES
Mains water, electricity, gas and drainage to septic tank. The telephone is subject to the usual B.T. Regulations
VIEWING
By arrangement with the Selling Agents HARPER, ROBERTSON & SHANNON, SOLICITORS & ESTATE AGENTS
EPC Rating = D
Council Tax Band “E”.
Property Features
- Terraced House
- 5 bed
- 2 bath
- 2 Rooms
- 1 Parking Spaces
- Energy Rating D
- Garage

























