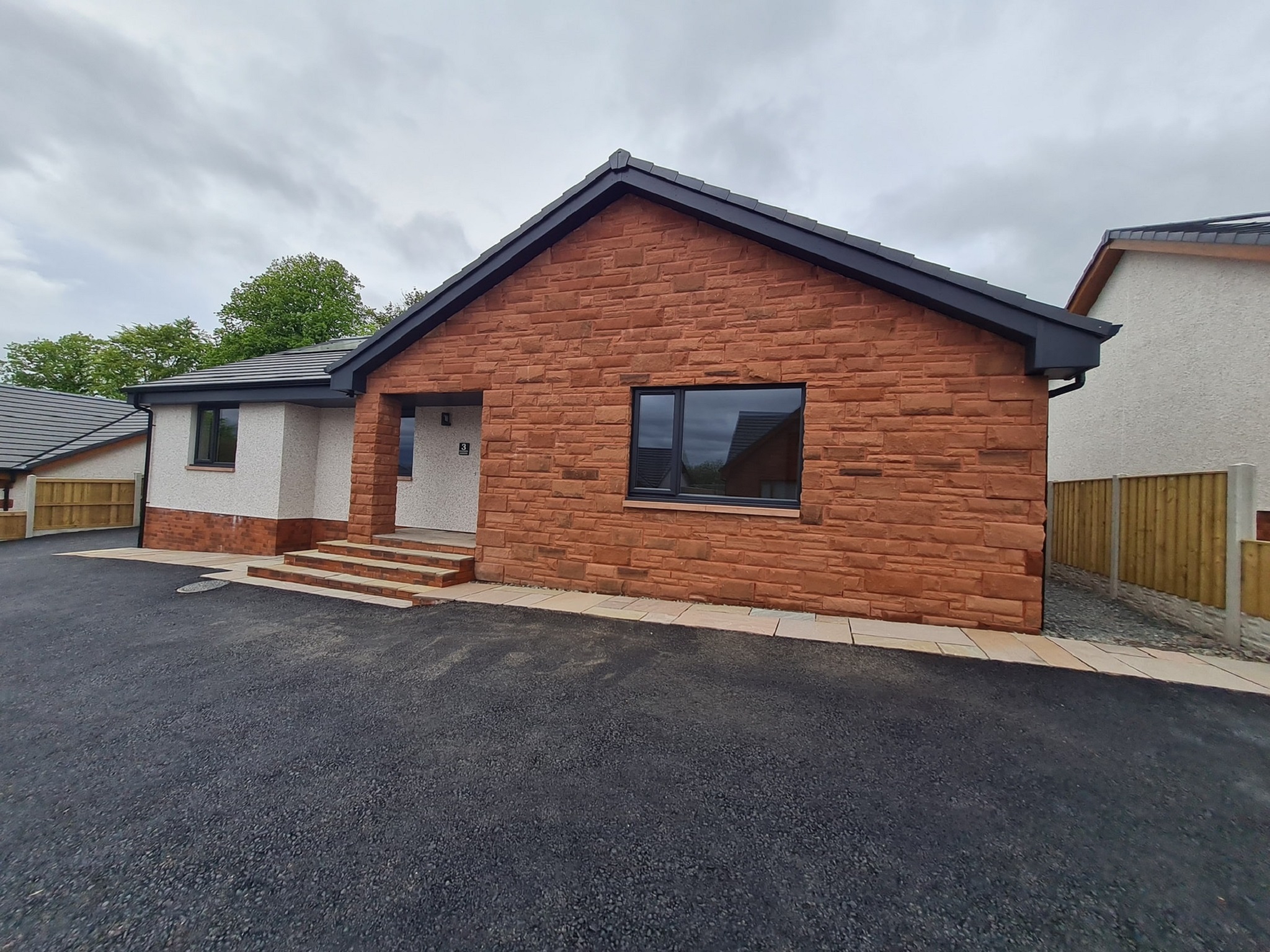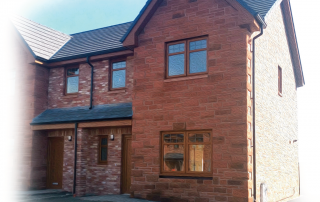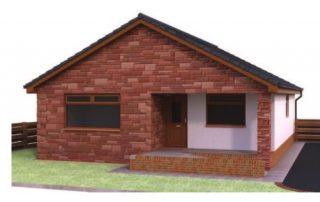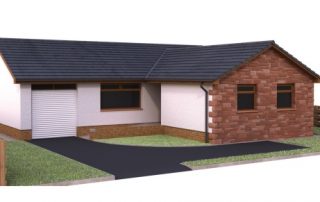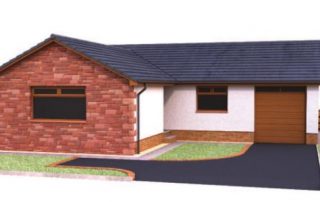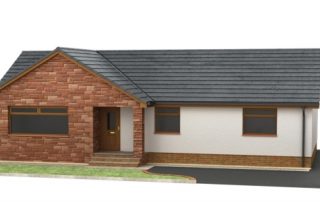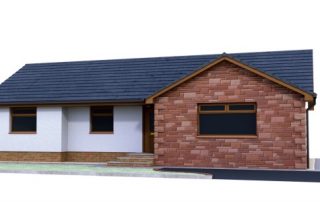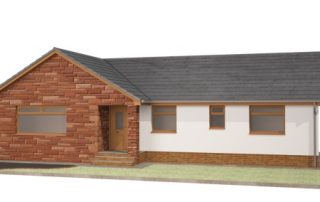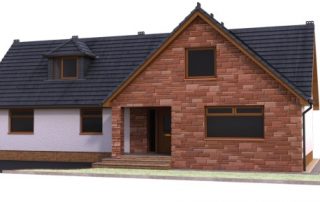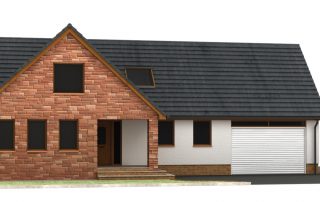Description
Stanfield Development, Eastriggs - New Build Development - Phase 8
Detached Bungalow - Eastriggs
If You Would Like To Register Your Interest In The Next Phase Please Contact Us
The Stanfield Development is located on the outskirts of Eastriggs. Eastriggs is a small town located between Annan and Gretna. It is open to a beautiful countryside and has breathtaking coastline walks. There are local grocery shops, a Post Office, pharmacy, local Church and Primary School which has a small library all within walking distance.
Local builders Iain Carruthers Construction have a wide range of house plans available, and can build to your individual requirements. The excellent range of stylish new homes are all built to a superior specification. Solar panels, and fibre broadband are now being offered.
Phase 8
All Prices Include The Installation Of Solar Panels, Air Source Heat Pump and EV Car Charger
New House Type Stanfield – Prices from £222,000 –
3 Bedroom, Kitchen/Diner, Master en-suite, Shower Room, Lounge
House Type Ae – Prices from £232,500
3 Bedroom, Kitchen/Diner, Master en-suite, Main Bathroom, Lounge
House Type Solway – Prices from £243,000
3 Bedroom, Kitchen/Diner, Master en-suite, Main Bathroom, Lounge, Utility, Integral garage
House Type Nith – Prices from £253,500
3 Bedroom, Kitchen/Diner, Master en-suite, Main Bathroom, Lounge, Utility, Integral garage
House Type Annan – Prices from £269,250
3 Bedroom, Kitchen/Diner, Master en-suite, Main Bathroom, Lounge
House Type Lochar – Prices from £274,500
3 Bedroom, Kitchen/Diner, Master en-suite, Main Bathroom, Utility & Lounge
House Type Kirtle – Prices from £285,000
4 Bedroom, Kitchen/Diner, Utility, Master en-suite, Main Bathroom & Lounge
House Type Esk – Prices from £372,000
4/5 Bedroom (option to use one as a study), 2 En-suite, Main Bathroom, Kitchen/Diner, Utility & Lounge
House Type Dryfe – Prices from £441,000
4 Bedroom, 1 En-suite, Kitchen/Diner, Utility, Main Bathroom Lounge, Dining Room, Integral garage.
EXTRAS :
CONSERVATORY £24,000
GARAGE 3M X 6M £15,000
GARAGE 4.5M X 6M £22,500
ATTACHED GARAGE 3M x 6M £20,000
ATTACHED GARAGE 4.5M x 6M £28,600
NOTES
The details have been carefully prepared for the seller of the property and they are believed to be correct but are not in themselves to form the basis of any contract. Purchasers should satisfy themselves on the basic facts before a contract is concluded.
VIEWING
By arrangement with the Selling Agents HARPER, ROBERTSON & SHANNON, SOLICITORS & ESTATE AGENTS

