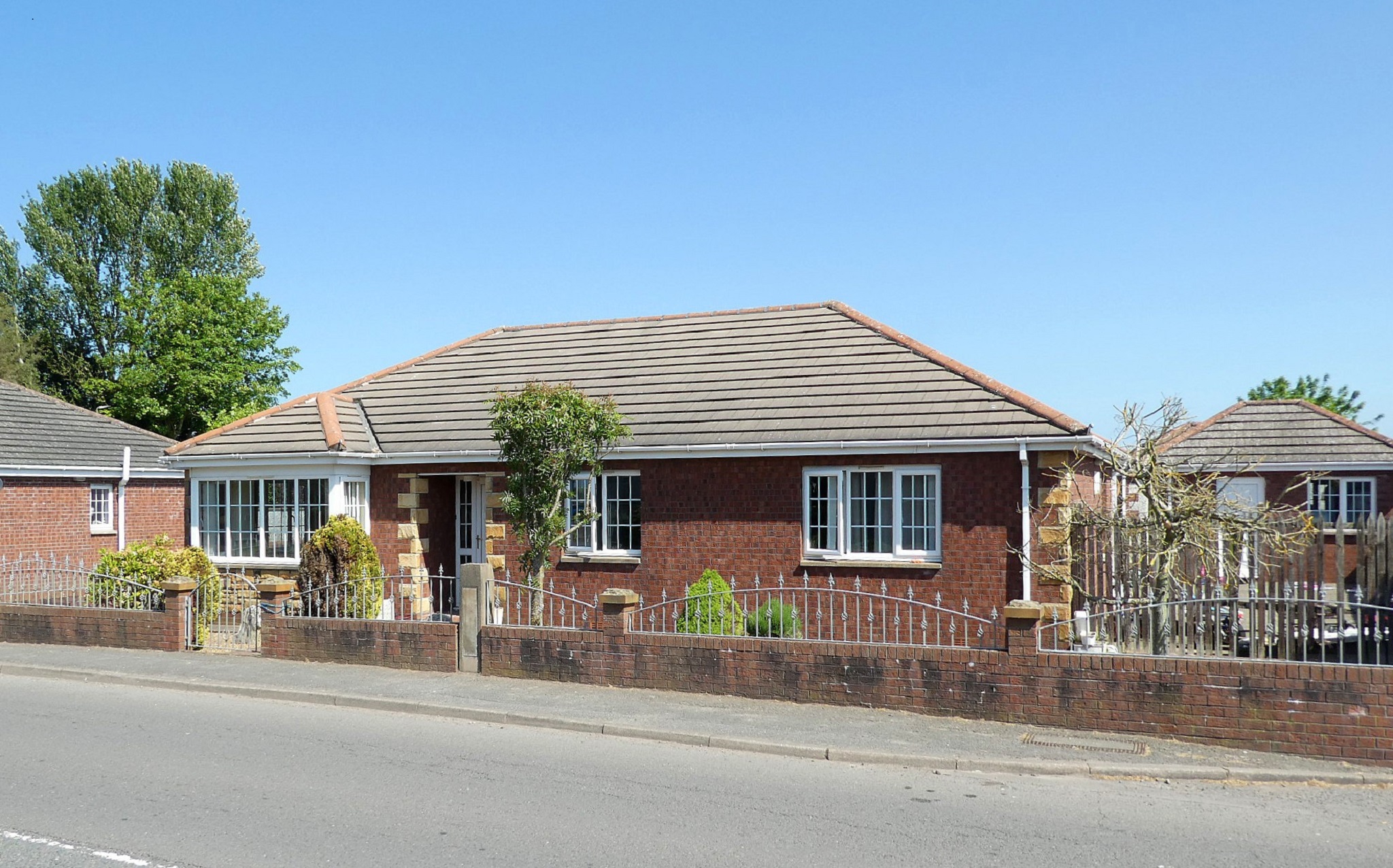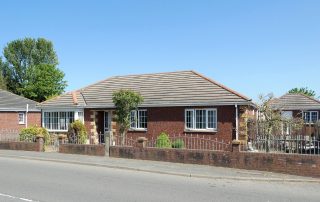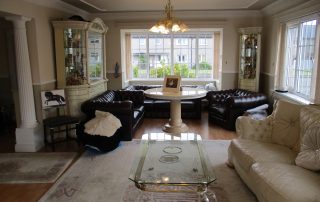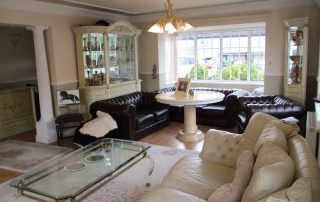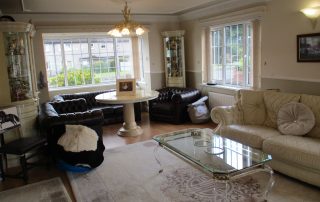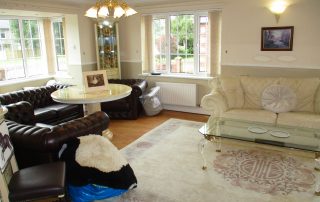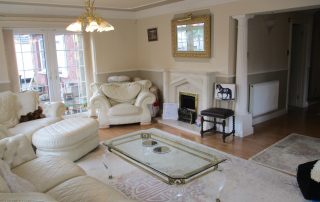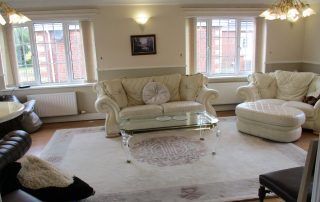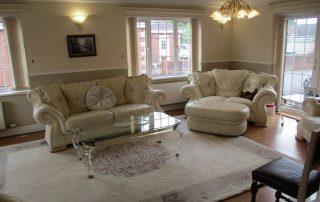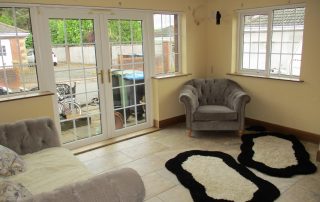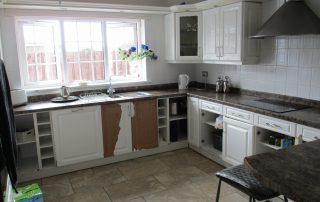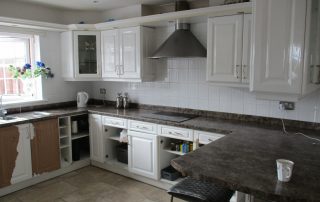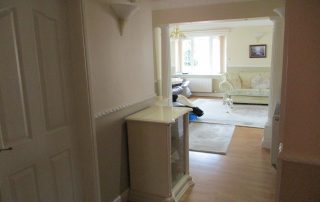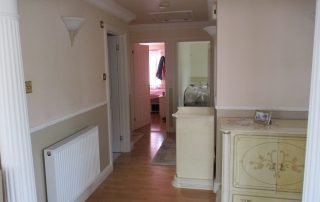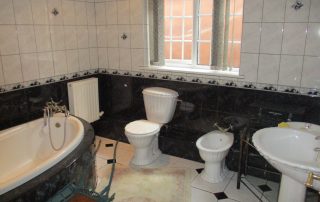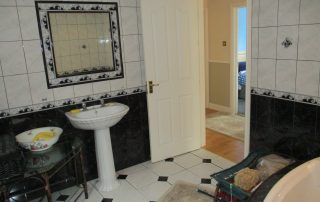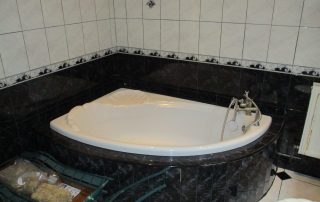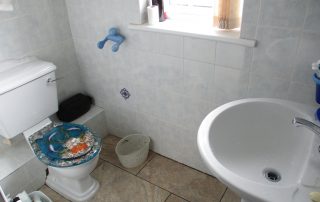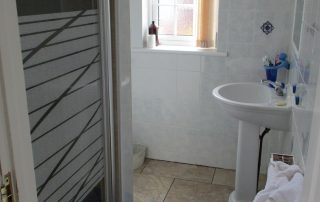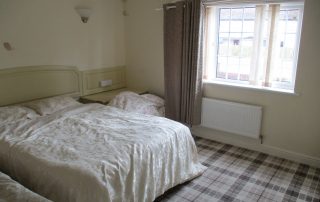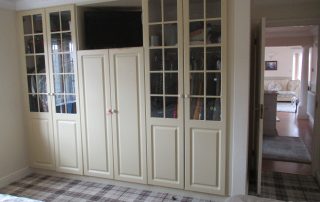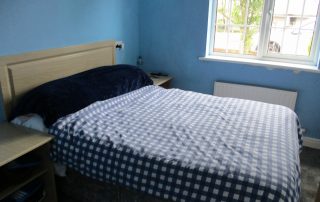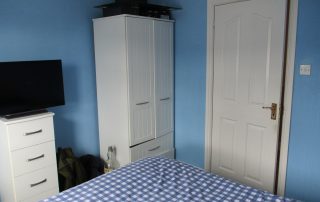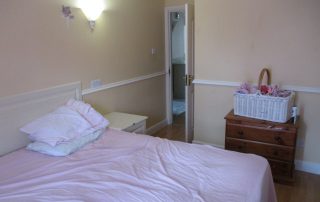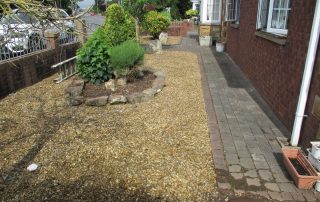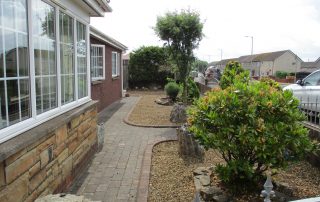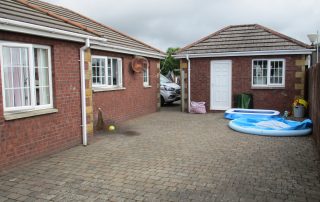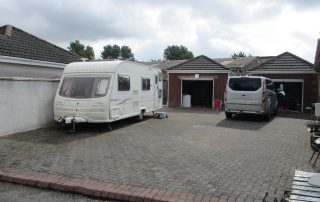Description
The Bungalow, Annan Road, Eastriggs - 3 Bedroom Detached Bungalow
Detached Bungalow - Eastriggs
*Some External Improvement Works Have Been Carried Out (October 2024) – New Photos To Follow In The New Year*
ACCOMMODATION
ENTRANCE HALLWAY
Entered through a part glazed U.P.V.C front door with glazed side panel. Open recess through to lounge. Decorative dado rail and coving. Inset ceiling spotlights and display spotlights. Four wall lights. Smoke alarm. Display shelving. Hatch to insulated attic. Laminate flooring. Radiator with thermostatic valve. Doors off to fitted dining kitchen, three bedrooms and bathroom.
LOUNGE
(8.50m x 4.35m) at widest points
Exceptionally spacious and bright room with double glazed bay window to the front elevation. Two double glazed windows to the side elevation. Double glazed French doors to the rear elevation. Vertical blinds. Marble fireplace with coal effect electric fire. Two eight – light central ceiling pendants with rose ceilings. Two wall lights. Decorative dado rail and coving. Laminate flooring. Two radiators with thermostatic valves.
SUN LOUNGE
(4.30m x 3.75m)
U.P.V.C double glazing. Coving. Television point. Tiled floor. Radiator with thermostatic valve. Glazed door through to fitted dining kitchen.
FITTED DINING KITCHEN
(5.60m x 3.55m) at widest points
Wall and base units incorporating a single drainer sink unit with mixer taps. Breakfast bar area. Tiled splashbacks. Ceiling spotlights and plinth lighting. 4-Ring halogen hob, chrome chimney hood extractor and fan-assisted oven. Tiled floor. Radiator with thermostatic valve.
UTILITY ROOM
(3.15m x 1.90m)
Double glazed window to the rear elevation. Vertical blinds. Ideal Logic combi-boiler. Coving. Extractor fan. Four inset ceiling spotlights. Electricity meter and consumer unit. Plumbed for washing machine. Space for tumble dryer. Tiled floor. Radiator with thermostatic valve.
CLOAKROOM
(2.20m x 1.86m)
White wash-hand basin with chrome mixer taps and W.C. Respatex boarded shower cubicle with mains powered shower. Three inset ceiling spotlights. Coving. Tiled walls. Obscured double glazed window to the side elevation. Vertical blinds. Tiled floor. Radiator with thermostatic valve.
BATHROOM
(2.95m x 2.75m)
White four piece suite comprising corner bath with shower mixer taps, wash-hand basin W.C. and bidet. Inset ceiling spotlights. Extractor fan. Obscured double glazed window to the rear elevation. Vertical blinds. Tiled walls. Tiled floor. Radiator with thermostatic valve.
BEDROOM 1
(4.61m x 3.16m)
Double glazed window to the front elevation. Vertical blinds. Coving. Two wall lights. Built-in wardrobes along one wall. Television point. Fitted carpet. Radiator with thermostatic valve.
BEDROOM 2
(4.55m x 3.85m)
Double glazed window to the front elevation. Vertical blinds. Decorative coving. Ceiling rose. Two wall lights. Fitted carpet. Radiator with thermostatic valve.
BEDROOM 3
(3.07m x 3.05m)
Double glazed window to the rear elevation. Two wall lights. Coving. Television point. Fitted carpet. Radiator with thermostatic valve.
OUTSIDE
Low maintenance front garden which is laid out in chipping stones border by keyblock paved pathways. Low level boundary wall and gate. Paved patio to the rear. Double driveway. Additional yard area with its own separate power supply points. Timber built garden shed. A small kennel with dog run adjoins one of the garages.
GARAGE 1 (4.60m x 2.70m) With up and over door. Power and light supply. U.P.V.C window and door.
GARAGE 2 (4.85m x 3.85m) With up and over door. Power and light supply. U.P.V.C window and door.
HOME REPORT
A Home Report is available on this property. Prospective purchasers can access or obtain a copy. An administration fee may apply. Please contact Harper, Robertson & Shannon for further information.
NOTES
The details have been carefully prepared for the seller of the property and they are believed to be correct but are not in themselves to form the basis of any contract. Purchasers should satisfy themselves on the basic facts before a contract is concluded.
SERVICES
Mains water, electricity, gas and drainage. The telephone is subject to the usual B.T. Regulations
VIEWING
By arrangement with the Selling Agents HARPER, ROBERTSON & SHANNON, SOLICITORS & ESTATE AGENTS
EPC Rating = D
Council Tax Band “E”.
Property Features
- Detached Bungalow
- 3 bed
- 1 bath
- 2 Rooms
- Energy Rating D
- 2 Toilet
- Secure Parking
- Built In Robes
- Courtyard
- Outdoor Entertaining
- Gas Heating

