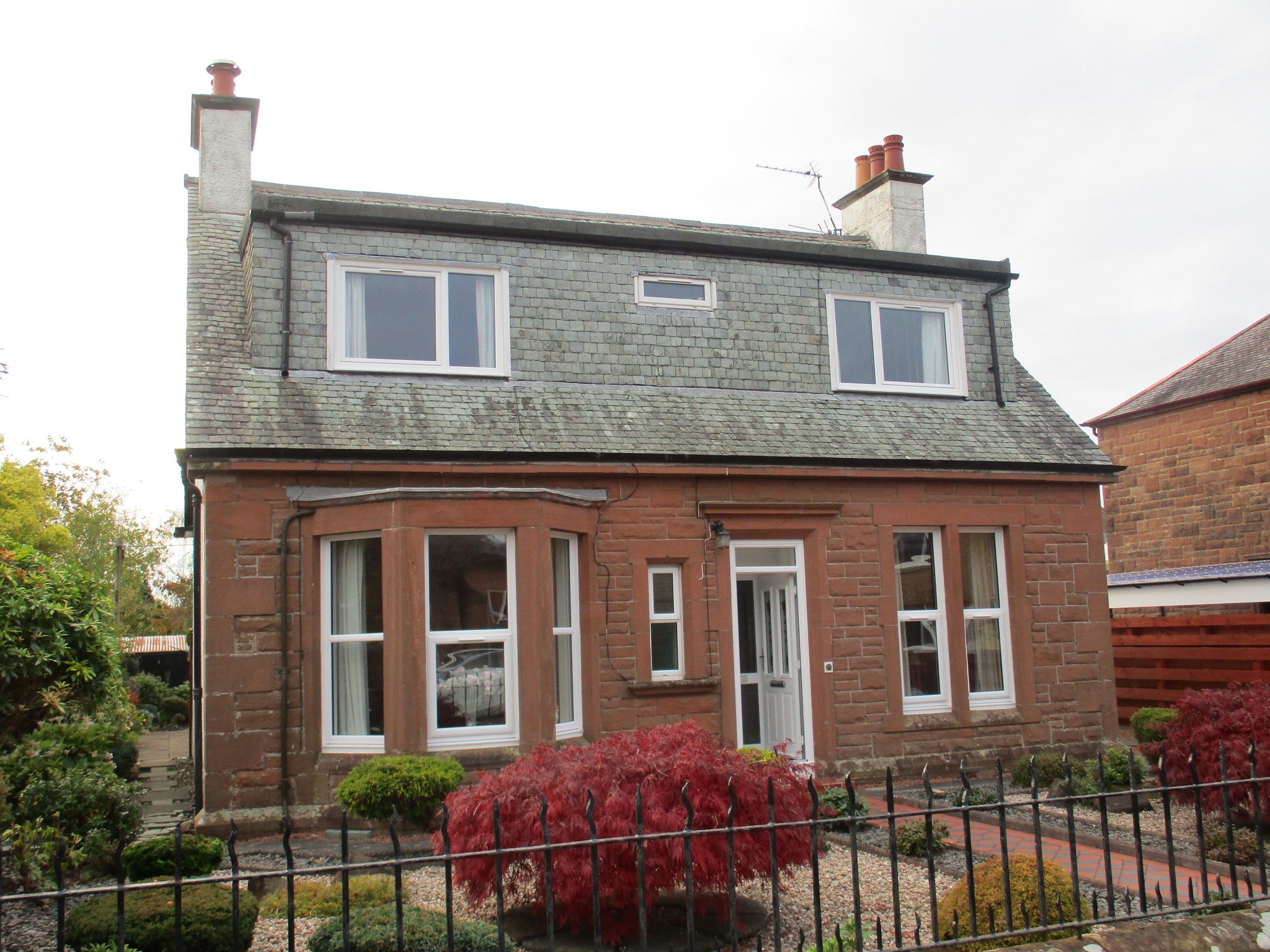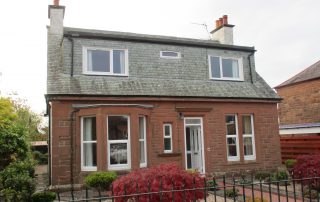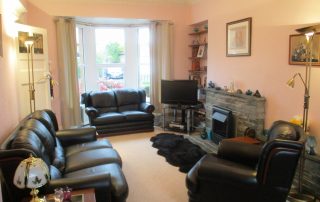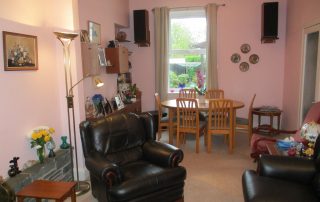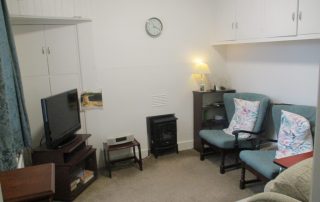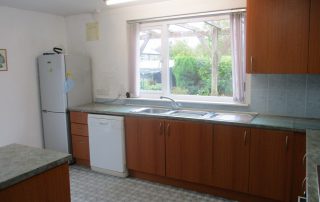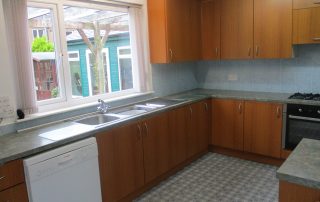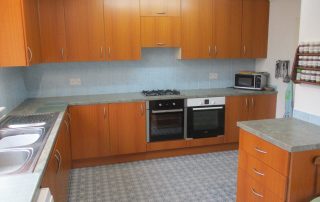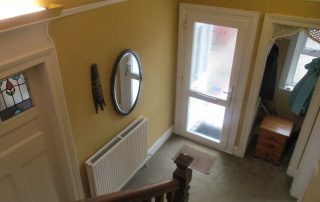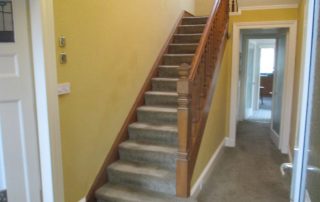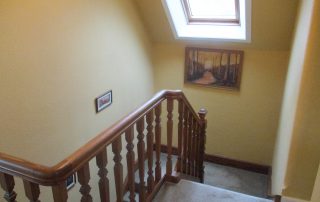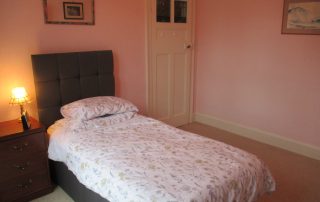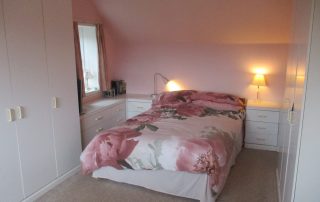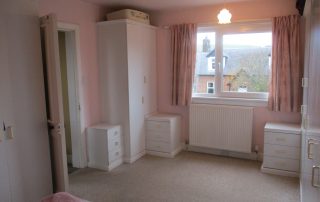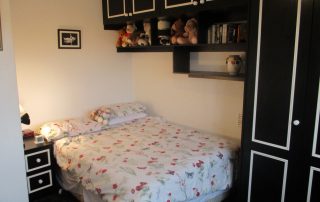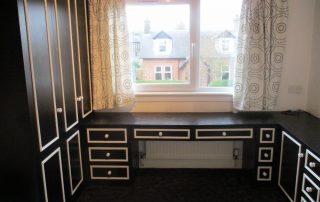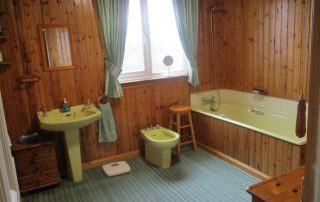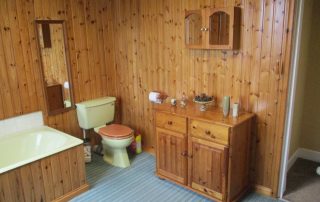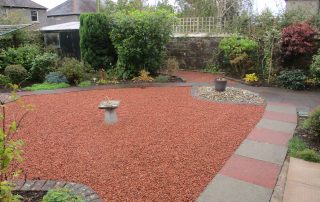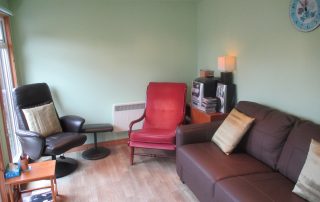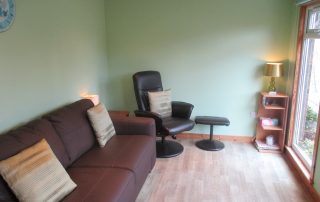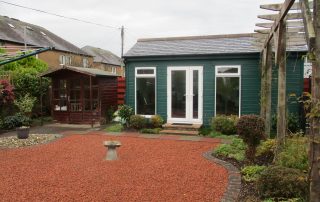Description
Yarrow Brae, 1 Beckton Road, Lockerbie - 3 Bedroom Detached Two Storey House
Detached House Sold - Lockerbie
ACCOMMODATION
ENTRANCE VESTIBULE
Entered through a part glazed U.P.V.C door. Vinyl flooring. Part glazed U.P.V.C inner door through to hallway.
HALLWAY
Danfoss thermostat. Understairs storage cupboard with shelving. Telephone point. Ambient lighting above all doors in the hallway. Coat hooks Small obscured window to the front elevation. Picture rail. Fitted carpet. Distinctive part glazed doors off to lounge and bedroom 1. Radiator with thermostatic valve.
LOUNGE
(8.00m x 3.60m)
Well appointed and bright room with double glazed bay window to the front elevation and double glazed window to the rear elevation. Curtains. Grey Lakeland slate fire surround with electric coal effect fire. Television point. Decorative cornice. Fitted carpet. Two radiators with thermostatic valves.
SNUG
(3.15m x 3.05m)
Lovely comfortable room with double glazed window to the rear elevation. Vertical blinds. Curtains. Useful built-in shelved units and corner cupboard. Fitted carpet. Radiator with thermostatic valve.
FITTED KITCHEN
(4.40m x 3.40m)
Spacious room with plentiful wall and base units incorporating a single drainer double sink unit with chrome mixer taps. Two built-in fan ovens, gas hob and extractor fan above. Plumbed for dishwasher. Tiled splashbacks. Space for fridge/freezer. Two ceiling striplights. Telephone point. Double glazed window overlooking the rear garden. Vertical blinds. Flotex fitted carpet. Radiator with thermostatic valve. Part glazed U.P.V.C rear door giving access to the gardens.
UTILITY ROOM
(2.05m x 1.15m)
Double glazed window to the side elevation. Ceiling striplight. Plumbed for washing machine. Flotex fitted carpet. Door through to kitchen, cloakroom, store room, lounge and garden.
SHOWER ROOM
(2.40m x 1.71m)
Wash-hand basin and W.C. Tiled shower cubicle with Mira shower. Obscured double glazed window to the side elevation. Tongue and groove panelling on ceiling and walls. Ceiling light. Extractor fan. Flotex fitted carpet. Radiator with thermostatic valve.
BEDROOM 1
(4.02m x 3.06m)
Lovely room with double glazed window to the front elevation. Glass display cabinet with storage compartment below. Cornice. Television point. Fitted carpet. Radiator with thermostatic valve.
STAIRS & LANDING
Double glazed Velux window to the rear elevation. Wooden balustrades. Fitted carpet. Doors off to two good sized bedrooms and large bathroom.
BEDROOM 2
(3.70m x 3.20m)
Double glazed window to the front elevation. Triple spotlight ceiling fitting. Built-in wardrobes and drawers. Fitted carpet. Radiator with thermostatic valve.
BEDROOM 3
(5.05m x 3.40m)
Great sized room with double glazed window to the front and side elevations. Plentiful built-in wardrobes and drawers. Fitted carpet. Radiator with thermostatic valve.
LINEN CUPBOARD
(2.00m x 1.23m)
Double glazed window to the front elevation. Shelving. Fitted carpet.
BATHROOM
(3.15m x 3.00m)
Comprising of bath with shower mixer taps, wash-hand basin, W.C. and bidet. Tongue and groove panelled walls and ceiling. Obscured double glazed widow to the rear elevation. Flotex fitted carpet. Dimplex wall heater. Radiator with thermostatic valve.
OUTSIDE
Neatly laid out front garden laid out in chipping stones with a wide variety of mature plants and shrubs. Low level gate and pathway to front door. Pathway to one side. Driveway to the right hand side offering ample parking. Car port. Boiler room storing the Worcester condensing combi-boiler. Well cared for rear garden laid out in chipping stones with well stocked shrub borders. Wooden pergola. Rotary clothes drier. DETACHED SUMMERHOUSE (4.20m x 2.66m) Two U.P.V.C windows and door. Roller blinds. Power and light supply. Six inset ceiling spotlights. Fitted flotex carpet. Further detached summerhouse.
HOME REPORT
A Home Report is available on this property. Prospective purchasers can access or obtain a copy. An administration fee may apply. Please contact Harper, Robertson & Shannon for further information.
NOTES
The details have been carefully prepared for the seller of the property and they are believed to be correct but are not in themselves to form the basis of any contract. Purchasers should satisfy themselves on the basic facts before a contract is concluded.
SERVICES
Mains water, electricity, gas and drainage. The telephone is subject to the usual B.T. Regulations
VIEWING
By arrangement with the Selling Agents HARPER, ROBERTSON & SHANNON, SOLICITORS & ESTATE AGENTS
EPC Rating = D
Council Tax Band “E”.
Property Features
- Detached House
- 3 bed
- 1 bath
- 2 Rooms
- Energy Rating D
- Toilet
- Secure Parking
- Built In Robes
- Outdoor Entertaining
- Gas Heating

